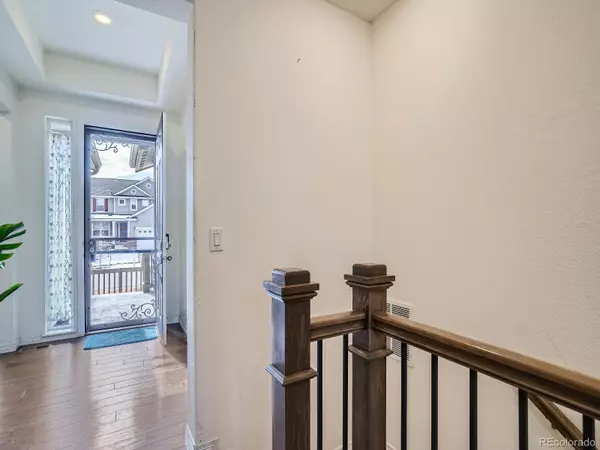$632,000
$639,900
1.2%For more information regarding the value of a property, please contact us for a free consultation.
16114 Red Bud LOOP Parker, CO 80134
3 Beds
2 Baths
1,654 SqFt
Key Details
Sold Price $632,000
Property Type Single Family Home
Sub Type Single Family Residence
Listing Status Sold
Purchase Type For Sale
Square Footage 1,654 sqft
Price per Sqft $382
Subdivision Dove Village
MLS Listing ID 8387659
Sold Date 05/03/24
Bedrooms 3
Full Baths 2
Condo Fees $27
HOA Fees $27/mo
HOA Y/N Yes
Abv Grd Liv Area 1,654
Originating Board recolorado
Year Built 2018
Annual Tax Amount $5,010
Tax Year 2022
Lot Size 5,227 Sqft
Acres 0.12
Property Description
Backs to Greenbelt /Walking Trail!! Rare unheard of Low Monthly HOA!! This beautiful 3 bed 2 bath ranch style home includes multiple builder upgrades and is designed for energy efficiency. Some of the features & upgrades include: Granite Slab Countertops, Stainless Steel Appliances, Upgraded Master Bath Countertops, Main Floor Laundry, Large Entry Way and a Fully Fenced Backyard. The kitchen has a large island with tons of counter top & cabinet space, gas stove, a pantry and room for a dinning table. All kitchen appliances included! A large master suite holds a private 5 piece bath and walk in closet! Two other bedrooms and a full bathroom are also located on the main floor. Use one of the bedrooms for an office or flex space if need be... The front /back yards are fully sprinklered with rain sensors. The backyard deck is great for relaxing or entertaining. The full sized basement contains egress windows and is a blank slate ready for your custom touch or storage... The 2 car garage has interior access, built in side and overhead shelving and a door to the backyard. This community has parks, playground and paths that connect to the Cherry Creek Trail system. Roughly 1.5 miles to shopping centers with grocery stores, restaurants and entertainment. Easy access to Interstates, Highways, E470 and DTC. Hurry, this property won't last long!
Location
State CO
County Douglas
Rooms
Basement Full, Unfinished
Main Level Bedrooms 3
Interior
Interior Features Ceiling Fan(s), Entrance Foyer, Five Piece Bath, Granite Counters, High Speed Internet, Kitchen Island, Open Floorplan, Pantry, Primary Suite, Smoke Free, Walk-In Closet(s)
Heating Forced Air
Cooling Central Air
Flooring Laminate, Tile, Wood
Fireplaces Number 1
Fireplaces Type Gas
Fireplace Y
Appliance Dishwasher, Disposal, Microwave, Oven, Range, Refrigerator
Exterior
Exterior Feature Lighting, Private Yard, Rain Gutters, Smart Irrigation
Parking Features Concrete, Exterior Access Door, Lighted, Storage
Garage Spaces 2.0
Fence Full
Utilities Available Cable Available, Electricity Connected, Internet Access (Wired), Natural Gas Connected
Roof Type Composition
Total Parking Spaces 2
Garage Yes
Building
Lot Description Greenbelt, Irrigated, Landscaped, Master Planned, Sprinklers In Front, Sprinklers In Rear
Foundation Slab
Sewer Public Sewer
Water Public
Level or Stories One
Structure Type Stone,Wood Siding
Schools
Elementary Schools Pine Lane Prim/Inter
Middle Schools Sierra
High Schools Chaparral
School District Douglas Re-1
Others
Senior Community No
Ownership Individual
Acceptable Financing Cash, Conventional, FHA, VA Loan
Listing Terms Cash, Conventional, FHA, VA Loan
Special Listing Condition None
Pets Allowed Yes
Read Less
Want to know what your home might be worth? Contact us for a FREE valuation!

Our team is ready to help you sell your home for the highest possible price ASAP

© 2025 METROLIST, INC., DBA RECOLORADO® – All Rights Reserved
6455 S. Yosemite St., Suite 500 Greenwood Village, CO 80111 USA
Bought with Orchard Brokerage LLC





