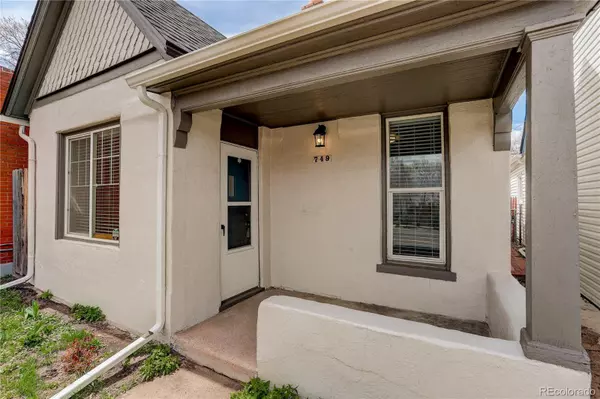$477,500
$465,000
2.7%For more information regarding the value of a property, please contact us for a free consultation.
747 & 749 Knox CT Denver, CO 80204
3 Beds
2 Baths
1,123 SqFt
Key Details
Sold Price $477,500
Property Type Single Family Home
Sub Type Single Family Residence
Listing Status Sold
Purchase Type For Sale
Square Footage 1,123 sqft
Price per Sqft $425
Subdivision Villa Park
MLS Listing ID 8822733
Sold Date 05/20/24
Style Bungalow,Traditional
Bedrooms 3
Full Baths 1
Three Quarter Bath 1
HOA Y/N No
Abv Grd Liv Area 1,123
Originating Board recolorado
Year Built 1900
Annual Tax Amount $1,786
Tax Year 2023
Lot Size 5,662 Sqft
Acres 0.13
Property Description
Looking for a home with extra income potential? Look no further! Introducing 747 & 749 Knox Court, Denver:
2 bed / 1 bath / 605 sq ft bungalow in Villa Park, AND a separate 1 bed / 1 bath / 518 sq ft Accessory Dwelling Unit (ADU), adding versatility and value to this property. The property also includes a detached garage complete with a separate storage area (20'x24' total garage area). Convenient, central location 0.5 miles from Knox Station light rail, and moments to 6th Avenue with a direct route to downtown Denver or the mountains.
Why consider an ADU? Here's why savvy owner-occupants and investors and are loving them:
Maximize Rental Income: With an ADU, there is potential to rent out the additional space for additional income, helping you offset mortgage payments.
Flexibility: Whether you're looking for a multigenerational living setup, a space for guests, or a home office, the ADU provides endless possibilities to suit your lifestyle needs.
**New shingles & gutters at 749 Knox Ct (2024). Freshly painted, new carpet, new stainless-steel ovens & refrigerators, updated interior lighting, & new window blinds. **Separately metered gas, electric, & water.**
Location
State CO
County Denver
Zoning E-SU-D1
Rooms
Basement Cellar, Crawl Space, Partial
Main Level Bedrooms 3
Interior
Interior Features Block Counters, High Speed Internet, Laminate Counters, No Stairs
Heating Forced Air
Cooling None, Other
Flooring Carpet, Linoleum, Vinyl
Fireplace N
Appliance Oven, Refrigerator
Exterior
Exterior Feature Lighting
Parking Features Exterior Access Door, Oversized
Garage Spaces 1.0
Roof Type Architecural Shingle,Other
Total Parking Spaces 1
Garage No
Building
Lot Description Level, Near Public Transit, Sloped
Sewer Public Sewer
Water Public
Level or Stories One
Structure Type Block,Brick,Frame,Stucco
Schools
Elementary Schools Eagleton
Middle Schools Strive Lake
High Schools North
School District Denver 1
Others
Senior Community No
Ownership Individual
Acceptable Financing Cash, Conventional, FHA, VA Loan
Listing Terms Cash, Conventional, FHA, VA Loan
Special Listing Condition None
Read Less
Want to know what your home might be worth? Contact us for a FREE valuation!

Our team is ready to help you sell your home for the highest possible price ASAP

© 2025 METROLIST, INC., DBA RECOLORADO® – All Rights Reserved
6455 S. Yosemite St., Suite 500 Greenwood Village, CO 80111 USA
Bought with Your Castle Realty LLC





