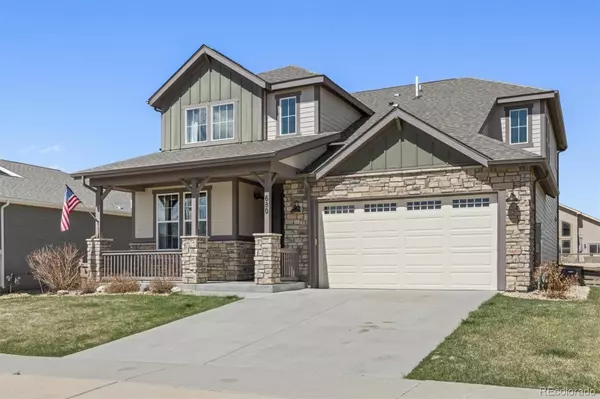$655,000
$655,000
For more information regarding the value of a property, please contact us for a free consultation.
680 Great Basin CT Berthoud, CO 80513
3 Beds
3 Baths
2,460 SqFt
Key Details
Sold Price $655,000
Property Type Single Family Home
Sub Type Single Family Residence
Listing Status Sold
Purchase Type For Sale
Square Footage 2,460 sqft
Price per Sqft $266
Subdivision Heritage Ridge
MLS Listing ID 9076894
Sold Date 05/10/24
Style Contemporary
Bedrooms 3
Full Baths 2
Half Baths 1
Condo Fees $216
HOA Fees $72/qua
HOA Y/N Yes
Abv Grd Liv Area 2,460
Originating Board recolorado
Year Built 2016
Annual Tax Amount $5,308
Tax Year 2022
Lot Size 7,405 Sqft
Acres 0.17
Property Description
Welcome to your dream home, where comfort and style converge to create the ultimate living experience. Nestled in the picturesque town of Berthoud, this beautiful 3 Bedroom, 3 Bath home offers a perfect blend of small-town charm and modern amenities. The large dining room offers the ideal setting for gatherings and celebrations. Retreat to the tranquility of the primary suite complete with a huge walk-in closet connecting to the laundry room. The luxurious primary bathroom sets the stage for indulgent relaxation and pampering. Each bedroom offers carpeting, generous closet space, and a soothing ambiance, ensuring restful nights and peaceful mornings. Discover the convenience of a dedicated office space, ideal for remote work, studying, or pursuing hobbies and interests. The unfinished basement offers the perfect opportunity to design and customize your ideal living space, tailored to your unique needs and preferences. Enjoy the convenience and versatility of a spacious 3-car tandem garage, providing ample storage for vehicles, outdoor gear, and more. Get out to nature with a short drive to the Mountains and Carter Lake. Don't miss the opportunity to call this beautiful home yours!
Location
State CO
County Larimer
Zoning Residential
Rooms
Basement Bath/Stubbed, Unfinished
Interior
Interior Features Ceiling Fan(s), Granite Counters, Kitchen Island, Primary Suite
Heating Forced Air
Cooling Central Air
Flooring Carpet, Vinyl
Fireplaces Number 1
Fireplaces Type Gas, Living Room
Fireplace Y
Appliance Cooktop, Dishwasher, Disposal, Dryer, Microwave, Oven, Range, Refrigerator, Washer
Exterior
Parking Features Concrete, Tandem
Garage Spaces 3.0
Roof Type Composition
Total Parking Spaces 3
Garage Yes
Building
Lot Description Landscaped, Level
Sewer Public Sewer
Water Public
Level or Stories Two
Structure Type Cement Siding
Schools
Elementary Schools Ivy Stockwell
Middle Schools Turner
High Schools Berthoud
School District Thompson R2-J
Others
Senior Community No
Ownership Individual
Acceptable Financing Cash, Conventional, FHA, VA Loan
Listing Terms Cash, Conventional, FHA, VA Loan
Special Listing Condition None
Read Less
Want to know what your home might be worth? Contact us for a FREE valuation!

Our team is ready to help you sell your home for the highest possible price ASAP

© 2025 METROLIST, INC., DBA RECOLORADO® – All Rights Reserved
6455 S. Yosemite St., Suite 500 Greenwood Village, CO 80111 USA
Bought with Keller Williams Realty Downtown LLC





