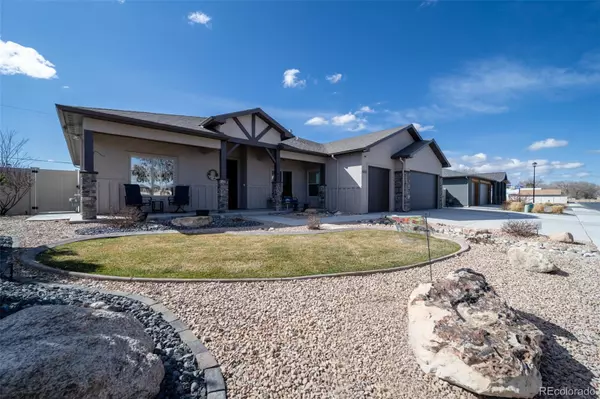$595,000
$585,000
1.7%For more information regarding the value of a property, please contact us for a free consultation.
2925 Iron Peak AVE Grand Junction, CO 81503
4 Beds
2 Baths
2,032 SqFt
Key Details
Sold Price $595,000
Property Type Single Family Home
Sub Type Single Family Residence
Listing Status Sold
Purchase Type For Sale
Square Footage 2,032 sqft
Price per Sqft $292
Subdivision Mountain View Estates
MLS Listing ID 5344676
Sold Date 05/28/24
Bedrooms 4
Full Baths 2
Condo Fees $250
HOA Fees $20/ann
HOA Y/N Yes
Abv Grd Liv Area 2,032
Originating Board recolorado
Year Built 2018
Annual Tax Amount $2,456
Tax Year 2023
Lot Size 9,147 Sqft
Acres 0.21
Property Description
This immaculate stucco ranch home has an inviting covered front porch to relax and have your morning coffee, as you enjoy your views of the mountains. From the moment you walk through the front door, you will feel welcome with its open and inviting floor plan. As you enter the home, you will discover beaming Mohawk hardwood floors that flow throughout. This home boasts three good sized secondary bedrooms and a full size bathroom with beautiful porcelain tile. As you travel through the home, you will discover an extensive and open space that features a well sized dining room and living room with a corner gas fireplace that is adjacent to the kitchen. This gourmet kitchen features granite countertops, gas range, stainless appliances, plenty of cabinet space, a large walk-in pantry and an oversized island that is perfect for entertaining. Off the kitchen, you will discover the laundry room with a built-in storage tree to maintain your bags and shoes to keep your home tidy. The primary bedroom is large and includes a walk-in closet and beautifully updated en-suite bath with granite counters, porcelain tile and a spectacular walk-in shower. Enjoy evenings and weekends on the expansive outdoor living space that includes a covered patio for a perfect sitting area, a pergola on the extended concrete that expands into a fully fenced, beautifully landscaped yard with many blooming bushes, flowers and customized garden boxes. You will have plenty of storage within the three car garage and the 20x10 shed. There is also RV parking in the driveway, as well as behind the fence for all of your toys. The home also features a recently painted exterior of the home and shed, additional garden boxes were added and custom screen doors. The Mountain View Estates neighborhood is perfectly located to all the amenities you need - easy access to Highway 50 and I-70, schools, Riverfront Trailhead, Amphitheater at Las Colonias Park, Palisade and much more! Schedule a showing today!
Location
State CO
County Mesa
Rooms
Main Level Bedrooms 4
Interior
Interior Features Ceiling Fan(s), Eat-in Kitchen, Five Piece Bath, Granite Counters, High Ceilings, High Speed Internet, Kitchen Island, No Stairs, Open Floorplan, Pantry, Smoke Free, Vaulted Ceiling(s), Walk-In Closet(s), Wired for Data
Heating Forced Air
Cooling Central Air
Flooring Carpet, Tile, Wood
Fireplaces Number 1
Fireplaces Type Gas, Living Room
Fireplace Y
Appliance Convection Oven, Dishwasher, Disposal, Dryer, Microwave, Oven, Range Hood, Refrigerator, Washer
Laundry In Unit
Exterior
Exterior Feature Garden, Gas Valve, Private Yard, Rain Gutters
Parking Features 220 Volts, Concrete, Dry Walled, Exterior Access Door, Insulated Garage, Lighted
Garage Spaces 3.0
Fence Full
Utilities Available Cable Available, Electricity Available, Electricity Connected, Internet Access (Wired), Natural Gas Available, Natural Gas Connected, Phone Available, Phone Connected
View City, Mountain(s), Valley
Roof Type Composition
Total Parking Spaces 3
Garage Yes
Building
Lot Description Landscaped, Level, Near Public Transit, Sprinklers In Front, Sprinklers In Rear
Foundation Slab
Sewer Public Sewer
Water Public
Level or Stories One
Structure Type Concrete,Stone,Stucco
Schools
Elementary Schools Lincoln Orchard Mesa
Middle Schools Orchard Mesa
High Schools Grand Junction
School District Mesa County Valley 51
Others
Senior Community No
Ownership Individual
Acceptable Financing Cash, Conventional, FHA, VA Loan
Listing Terms Cash, Conventional, FHA, VA Loan
Special Listing Condition None
Pets Allowed Cats OK, Dogs OK, Number Limit, Yes
Read Less
Want to know what your home might be worth? Contact us for a FREE valuation!

Our team is ready to help you sell your home for the highest possible price ASAP

© 2025 METROLIST, INC., DBA RECOLORADO® – All Rights Reserved
6455 S. Yosemite St., Suite 500 Greenwood Village, CO 80111 USA
Bought with NON MLS PARTICIPANT





