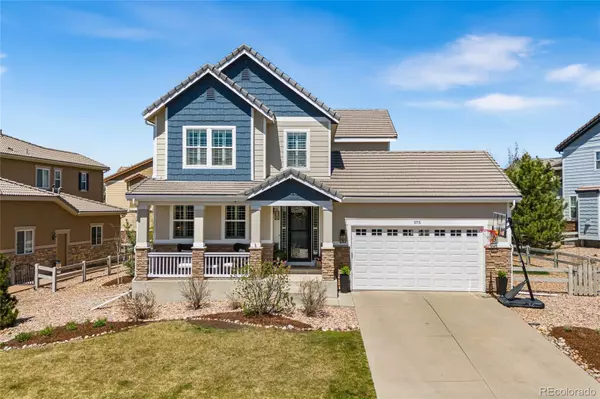$1,180,000
$1,200,000
1.7%For more information regarding the value of a property, please contact us for a free consultation.
575 Meadowleaf LN Highlands Ranch, CO 80126
5 Beds
4 Baths
3,871 SqFt
Key Details
Sold Price $1,180,000
Property Type Single Family Home
Sub Type Single Family Residence
Listing Status Sold
Purchase Type For Sale
Square Footage 3,871 sqft
Price per Sqft $304
Subdivision Backcountry
MLS Listing ID 6540222
Sold Date 06/04/24
Style Contemporary
Bedrooms 5
Full Baths 1
Half Baths 1
Three Quarter Bath 2
Condo Fees $345
HOA Fees $345/mo
HOA Y/N Yes
Abv Grd Liv Area 2,822
Originating Board recolorado
Year Built 2011
Annual Tax Amount $7,659
Tax Year 2023
Lot Size 9,583 Sqft
Acres 0.22
Property Description
Nestled in the prestigious Backcountry neighborhood, this remarkable home offers an unparalleled blend of elegance and functionality. The main floor boasts a sophisticated office with double French doors and a formal dining room seamlessly connected to the kitchen through a butler's pantry, complete with a wine cooler. The kitchen is a chef's dream, featuring quartz counters, an oversized island with seating for four, and a cozy kitchen nook for casual dining. Flowing effortlessly into the living room adorned with a gas fireplace, the kitchen also extends outdoors to the custom fireplace and expansive yard, perfect for entertaining. Upstairs, discover the primary bedroom retreat alongside three secondary bedrooms, one currently repurposed as a home gym. The primary bedroom impresses with a sliding barn door, walk-in closet, and a beautifully updated ensuite bathroom featuring in-floor heating, an oversized shower, built-in makeup vanity, and dual sinks. The basement offers additional living space with a bedroom with a large walk-in closet and a generous entertainment area, ideal for leisure activities like playing pool or watching TV. This home embodies luxurious living at its finest, offering comfort, style, and convenience in a coveted neighborhood setting.
Location
State CO
County Douglas
Zoning PDU
Rooms
Basement Finished, Sump Pump
Interior
Interior Features Breakfast Nook, Ceiling Fan(s), Eat-in Kitchen, Kitchen Island, Open Floorplan, Pantry, Quartz Counters, Radon Mitigation System, Utility Sink, Walk-In Closet(s)
Heating Forced Air, Natural Gas
Cooling Central Air
Flooring Carpet, Tile, Wood
Fireplaces Number 2
Fireplaces Type Family Room, Gas, Gas Log, Outside
Fireplace Y
Appliance Cooktop, Dishwasher, Disposal, Double Oven, Microwave, Refrigerator, Wine Cooler
Exterior
Exterior Feature Fire Pit, Private Yard
Parking Features Concrete
Garage Spaces 2.0
Fence Full
Utilities Available Electricity Connected, Natural Gas Connected
Roof Type Concrete
Total Parking Spaces 2
Garage Yes
Building
Lot Description Landscaped, Sprinklers In Front, Sprinklers In Rear
Foundation Slab
Sewer Public Sewer
Water Public
Level or Stories Two
Structure Type Frame,Rock,Wood Siding
Schools
Elementary Schools Stone Mountain
Middle Schools Ranch View
High Schools Thunderridge
School District Douglas Re-1
Others
Senior Community No
Ownership Individual
Acceptable Financing Cash, Conventional, FHA, Jumbo, VA Loan
Listing Terms Cash, Conventional, FHA, Jumbo, VA Loan
Special Listing Condition None
Read Less
Want to know what your home might be worth? Contact us for a FREE valuation!

Our team is ready to help you sell your home for the highest possible price ASAP

© 2025 METROLIST, INC., DBA RECOLORADO® – All Rights Reserved
6455 S. Yosemite St., Suite 500 Greenwood Village, CO 80111 USA
Bought with Compass - Denver





