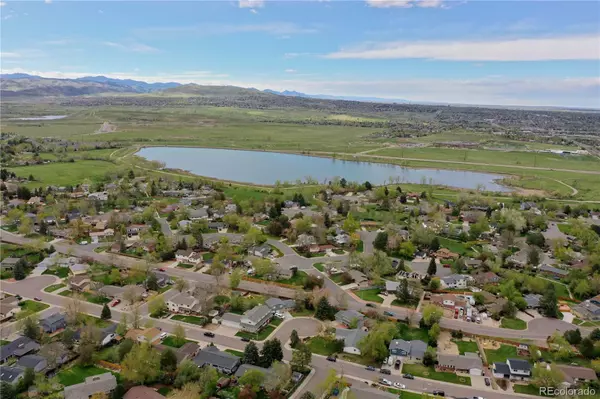$555,000
$547,888
1.3%For more information regarding the value of a property, please contact us for a free consultation.
4724 S Lewis CIR Littleton, CO 80127
3 Beds
2 Baths
1,623 SqFt
Key Details
Sold Price $555,000
Property Type Single Family Home
Sub Type Single Family Residence
Listing Status Sold
Purchase Type For Sale
Square Footage 1,623 sqft
Price per Sqft $341
Subdivision Westfield Park
MLS Listing ID 2360402
Sold Date 06/03/24
Style Traditional
Bedrooms 3
Full Baths 2
HOA Y/N No
Abv Grd Liv Area 1,623
Originating Board recolorado
Year Built 1970
Annual Tax Amount $2,573
Tax Year 2023
Lot Size 10,890 Sqft
Acres 0.25
Property Description
LOCATION, LOCATION, LOCATION!!! WOW! One Level Spacious Ranch Home, Corner Lot In a Cul De Sac... NO HOA!! Beyond the idyllic location, this home boasts incredible features...California-style open floorplan with tons of living space!! 3 bedrooms, 2 full baths (primary suite with en-suite bath), 2 car garage. The formal living room and dining room are open to the family room with a wood-burning fireplace! UPDATED KITCHEN: all the lower cabinets have pull-out drawers for easy access!! Minutes to Southwest Plaza, Clement Park, Racoon Creek Golf Course, Pinehurst Country Club, and close to Downtown!! Move-in ready with a Newer Roof, Newer Furnace, and most Windows updated to double pane for improved energy efficiency. Plus, a Newer AC unit keeps you cool and comfortable during summer.
Location
State CO
County Jefferson
Zoning P-D
Rooms
Main Level Bedrooms 3
Interior
Interior Features Breakfast Nook, Ceiling Fan(s), Eat-in Kitchen, No Stairs, Open Floorplan, Primary Suite
Heating Forced Air
Cooling Attic Fan, Central Air
Flooring Carpet, Vinyl, Wood
Fireplaces Number 1
Fireplaces Type Family Room, Wood Burning
Fireplace Y
Appliance Dishwasher, Dryer, Microwave, Oven, Refrigerator, Washer
Laundry In Unit
Exterior
Exterior Feature Private Yard, Rain Gutters
Garage Spaces 2.0
Fence Full
Utilities Available Cable Available, Electricity Connected, Internet Access (Wired), Natural Gas Connected, Phone Connected
View Mountain(s)
Roof Type Composition
Total Parking Spaces 2
Garage Yes
Building
Lot Description Corner Lot, Cul-De-Sac, Irrigated, Landscaped, Level, Sprinklers In Front, Sprinklers In Rear
Sewer Public Sewer
Water Public
Level or Stories One
Structure Type Frame
Schools
Elementary Schools Kendallvue
Middle Schools Carmody
High Schools Bear Creek
School District Jefferson County R-1
Others
Senior Community No
Ownership Individual
Acceptable Financing 1031 Exchange, Cash, Conventional, FHA, VA Loan
Listing Terms 1031 Exchange, Cash, Conventional, FHA, VA Loan
Special Listing Condition None
Pets Allowed Cats OK, Dogs OK, Yes
Read Less
Want to know what your home might be worth? Contact us for a FREE valuation!

Our team is ready to help you sell your home for the highest possible price ASAP

© 2025 METROLIST, INC., DBA RECOLORADO® – All Rights Reserved
6455 S. Yosemite St., Suite 500 Greenwood Village, CO 80111 USA
Bought with Colorado Home Realty





