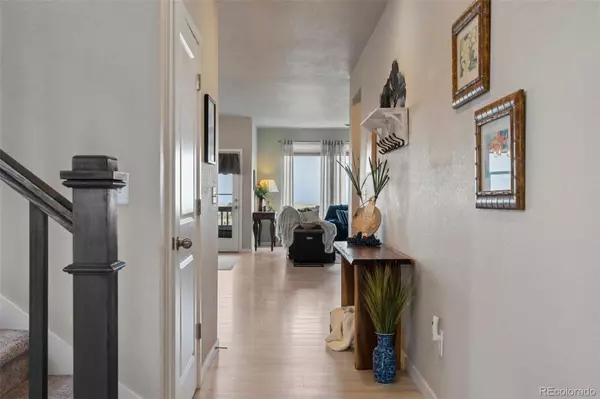$582,000
$585,000
0.5%For more information regarding the value of a property, please contact us for a free consultation.
9679 Vistas Park DR Peyton, CO 80831
5 Beds
4 Baths
3,631 SqFt
Key Details
Sold Price $582,000
Property Type Single Family Home
Sub Type Single Family Residence
Listing Status Sold
Purchase Type For Sale
Square Footage 3,631 sqft
Price per Sqft $160
Subdivision The Vistas At Meridian Ranch
MLS Listing ID 6337240
Sold Date 06/04/24
Bedrooms 5
Full Baths 3
Half Baths 1
Condo Fees $227
HOA Fees $227/mo
HOA Y/N Yes
Abv Grd Liv Area 2,671
Originating Board recolorado
Year Built 2020
Annual Tax Amount $2,892
Tax Year 2022
Lot Size 6,098 Sqft
Acres 0.14
Property Description
If you've been looking in beautiful Meridian Ranch for the perfect HERS rated, high-efficiency, 5 bedroom 2-story home with a finished walkout basement and 3-car tandem garage, your search may be over. Check out this Vistas Park beauty detailed with phenomenal finishes and surprising flex spaces throughout. Designed and built by award-winning David Weekley Homes, this home does not disappoint. On the main level you'll find an office/flex space and open-concept kitchen with an island, stainless steel appliances, and ample storage. The living room boasts oversized windows, gas fireplace, and an unexpected sun room. A sliding glass door takes you to the deck with stairs leading to the backyard complete with stunning landscaping, extended stamped concrete pad, and covered pergola. Upstairs you'll find a HUGE master bedroom with beautiful, private 5-piece en-suite. Three more bedrooms, a full bath, laundry room, and loft complete the upper level. In the finished basement is a large family room that walks out to the backyard, a 5th bedroom, and another full bathroom. This home has updates throughout: High-end window treatments, plantation shutters, painted accent walls, lighting fixtures, ceiling fans, hot tub and electric vehicle prewires, 3-car tandem garage, AC, water softener, window well covers, and the list goes on. All of this located in desirable Meridian Ranch, a master planned golf community with panoramic Colorado views and abundant amenities where there's something for everyone. Get fit while having fun in the huge recreation center where you'll find indoor basketball courts, a gym, workout facility, and 2 large pools. Take a stroll through parks and playgrounds connected by miles of walking trails. Close to schools, shopping and JAKs, the local's brewing company. For links to a walk-through video, interactive floorplan, and to schedule a private tour, contact your real estate agent before this opportunity is gone!
Location
State CO
County El Paso
Zoning PUD
Rooms
Basement Finished, Walk-Out Access
Interior
Interior Features Ceiling Fan(s), Five Piece Bath, Kitchen Island, Quartz Counters
Heating Forced Air
Cooling Central Air
Fireplaces Number 1
Fireplaces Type Gas, Living Room
Fireplace Y
Appliance Dishwasher, Disposal, Gas Water Heater, Humidifier, Microwave, Oven, Range, Refrigerator, Water Softener
Exterior
Parking Features Tandem
Garage Spaces 3.0
Roof Type Composition
Total Parking Spaces 3
Garage Yes
Building
Sewer Public Sewer
Water Public
Level or Stories Two
Structure Type Frame
Schools
Elementary Schools Woodmen Hills
Middle Schools Falcon
High Schools Falcon
School District District 49
Others
Senior Community No
Ownership Individual
Acceptable Financing Cash, Conventional, VA Loan
Listing Terms Cash, Conventional, VA Loan
Special Listing Condition None
Read Less
Want to know what your home might be worth? Contact us for a FREE valuation!

Our team is ready to help you sell your home for the highest possible price ASAP

© 2025 METROLIST, INC., DBA RECOLORADO® – All Rights Reserved
6455 S. Yosemite St., Suite 500 Greenwood Village, CO 80111 USA
Bought with Redfin Corporation





