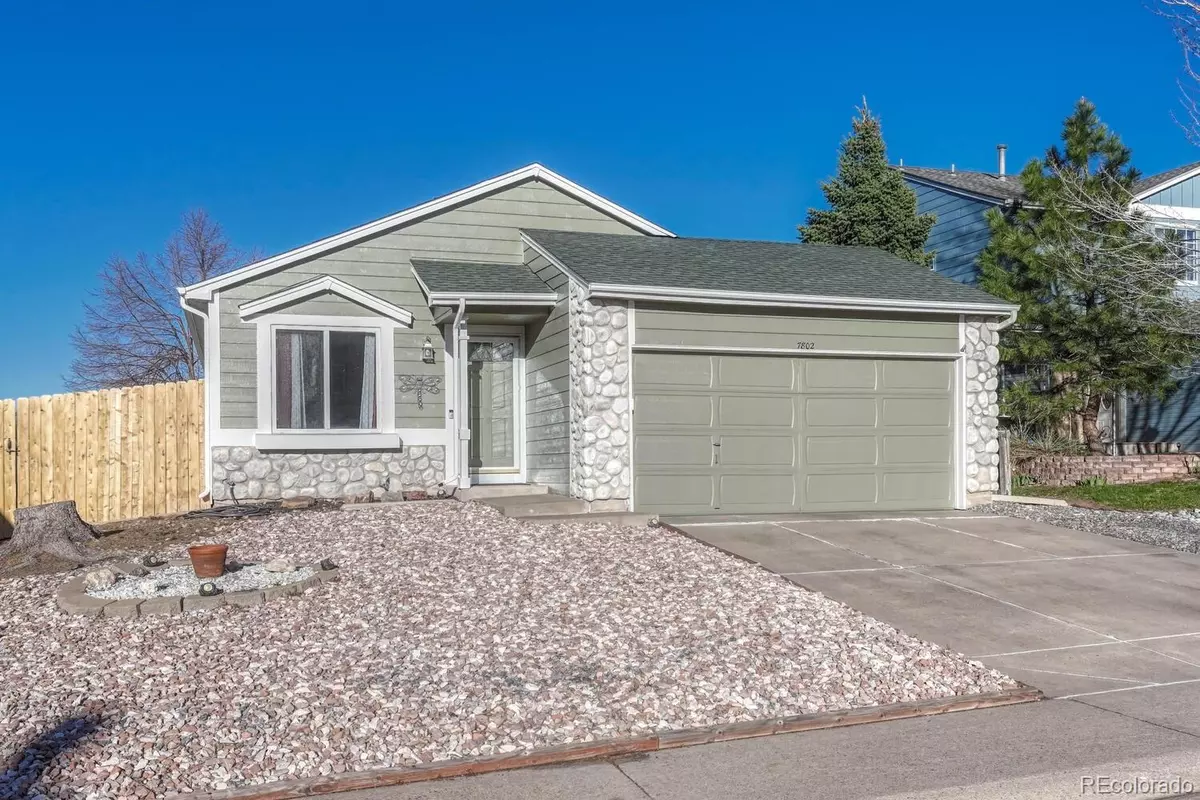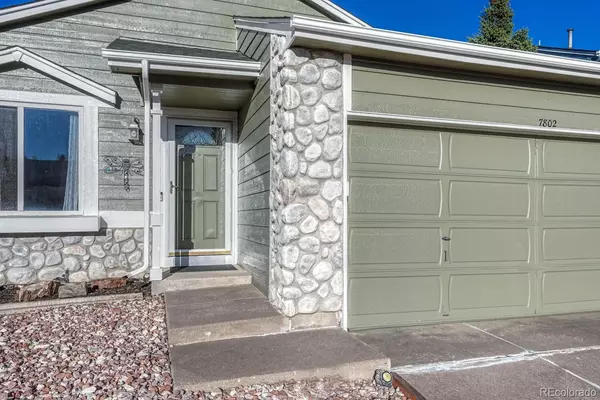$558,000
$559,000
0.2%For more information regarding the value of a property, please contact us for a free consultation.
7802 Kyle WAY Littleton, CO 80125
4 Beds
2 Baths
2,366 SqFt
Key Details
Sold Price $558,000
Property Type Single Family Home
Sub Type Single Family Residence
Listing Status Sold
Purchase Type For Sale
Square Footage 2,366 sqft
Price per Sqft $235
Subdivision Roxborough Village
MLS Listing ID 8273580
Sold Date 06/05/24
Style Traditional
Bedrooms 4
Full Baths 1
Three Quarter Bath 1
HOA Y/N No
Abv Grd Liv Area 1,232
Originating Board recolorado
Year Built 1986
Annual Tax Amount $2,881
Tax Year 2022
Lot Size 6,534 Sqft
Acres 0.15
Property Description
Discover the perfect blend of comfort and convenience in this lovely 4-bedroom, 2-bath ranch nestled in the serene Roxbourgh Village neighborhood, an area that truly captures the essence of a vibrant, active lifestyle. Positioned gracefully against the backdrop of the majestic mountains, this home offers access to parks, scenic trails, tranquil ponds, and more, making it an ideal setting for outdoor enthusiasts. The heart of this home is its open, eat-in kitchen, which features 42-inch solid oak cabinets, sleek slab granite countertops, tile backsplash, stainless steel appliances, and ample space for culinary exploration. The layout seamlessly integrates into the living room, fostering a welcoming environment for entertaining. The primary bedroom has direct access to the full bathroom with double sinks, a travertine tile floor, and a large soaking tub. Two additional bedrooms and a linen closet complete the main floor. Boasting 2400 finished square feet, the home includes a beautifully finished basement that offers a large bedroom, 3/4 bathroom, spacious family room, and an oversized laundry room, adding both functionality and extra space for various needs. Enjoy a backyard barbeque on the large Trex deck, complete with a practical pergola. The tiered backyard serves as a versatile canvas, ready for you to customize and transform into your very own landscaping or garden masterpiece.
Location
State CO
County Douglas
Zoning PDU
Rooms
Basement Partial
Main Level Bedrooms 3
Interior
Interior Features Ceiling Fan(s), Eat-in Kitchen, Granite Counters, Open Floorplan, Primary Suite, Smoke Free
Heating Forced Air, Natural Gas
Cooling Central Air
Flooring Carpet, Laminate, Tile
Fireplace N
Appliance Dishwasher, Dryer, Gas Water Heater, Microwave, Oven, Range, Refrigerator, Washer
Exterior
Exterior Feature Garden
Garage Spaces 2.0
Fence Full
Utilities Available Cable Available, Electricity Connected
Roof Type Composition
Total Parking Spaces 2
Garage Yes
Building
Sewer Public Sewer
Water Public
Level or Stories One
Structure Type Frame,Other
Schools
Elementary Schools Roxborough
Middle Schools Ranch View
High Schools Thunderridge
School District Douglas Re-1
Others
Senior Community No
Ownership Individual
Acceptable Financing Cash, Conventional, FHA, VA Loan
Listing Terms Cash, Conventional, FHA, VA Loan
Special Listing Condition None
Read Less
Want to know what your home might be worth? Contact us for a FREE valuation!

Our team is ready to help you sell your home for the highest possible price ASAP

© 2025 METROLIST, INC., DBA RECOLORADO® – All Rights Reserved
6455 S. Yosemite St., Suite 500 Greenwood Village, CO 80111 USA
Bought with HomeSmart





