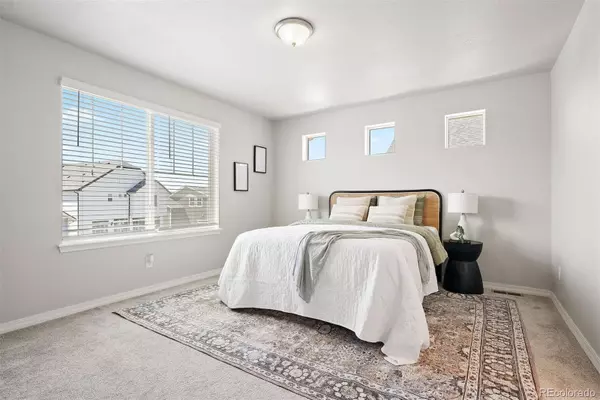$699,000
$699,000
For more information regarding the value of a property, please contact us for a free consultation.
56 Magnolia CT Erie, CO 80516
4 Beds
4 Baths
2,876 SqFt
Key Details
Sold Price $699,000
Property Type Single Family Home
Sub Type Single Family Residence
Listing Status Sold
Purchase Type For Sale
Square Footage 2,876 sqft
Price per Sqft $243
Subdivision Erie Highlands Fg 14
MLS Listing ID 4296479
Sold Date 06/06/24
Bedrooms 4
Full Baths 3
Half Baths 1
HOA Y/N No
Abv Grd Liv Area 2,058
Originating Board recolorado
Year Built 2021
Annual Tax Amount $8,067
Tax Year 2023
Lot Size 5,227 Sqft
Acres 0.12
Property Description
Welcome to this exceptional home, a shining gem in the heart of Erie Highlands, built in 2021 and offering a blend of modern luxury and small-town charm. Nestled on a tranquil cul-de-sac, this residence boasts convenient access to both Denver and Boulder while providing a serene retreat with breathtaking mountain views. Step inside to discover a captivating open-concept main floor, where the airy ambiance and abundant natural light create an inviting atmosphere. The chef's kitchen is a culinary haven, featuring a spacious eat-at bar perfect for entertaining guests and enjoying casual meals. Adjacent is a deck, offering a picturesque backdrop for al fresco dining and barbecues against the stunning mountain vistas. Ascend to the second floor to find the luxurious primary suite, complete with a walk-in shower and panoramic mountain views. An adjoining flex space presents versatile options, ideal for a home office or secondary living area. With the convenience of a laundry room on the same floor, chores are a breeze. The second floor also hosts 2 additional generously sized bedrooms and a full bath. Downstairs, the walkout basement beckons with a wet bar and additional living space, perfect for hosting gatherings and making lasting memories. A full bedroom and bathroom offer comfort and convenience for overnight guests. This newer construction Oakwood home is part of the Meridian Collection and is specifically the Capstone model. It offers sustainable living with solar panels gracing the roof. The community offers fiber optics, trails, parks, and playgrounds amidst acres of open space. The centerpiece of the neighborhood is the impressive 4,000 square foot clubhouse, featuring a pool, gym, and meeting space for residents to enjoy. There is an onsite elementary school near Clayton Park. Don't miss your chance to experience the perfect blend of luxury, convenience, and community in this extraordinary home.
Location
State CO
County Weld
Rooms
Basement Partial, Walk-Out Access
Interior
Heating Forced Air
Cooling Central Air
Fireplace N
Appliance Cooktop, Dishwasher, Disposal, Dryer, Freezer, Microwave, Oven, Refrigerator, Washer
Exterior
Garage Spaces 2.0
Roof Type Composition
Total Parking Spaces 2
Garage Yes
Building
Sewer Public Sewer
Water Public
Level or Stories Two
Structure Type Frame
Schools
Elementary Schools Highlands
Middle Schools Soaring Heights
High Schools Erie
School District St. Vrain Valley Re-1J
Others
Senior Community No
Ownership Individual
Acceptable Financing Cash, Conventional, VA Loan
Listing Terms Cash, Conventional, VA Loan
Special Listing Condition None
Read Less
Want to know what your home might be worth? Contact us for a FREE valuation!

Our team is ready to help you sell your home for the highest possible price ASAP

© 2025 METROLIST, INC., DBA RECOLORADO® – All Rights Reserved
6455 S. Yosemite St., Suite 500 Greenwood Village, CO 80111 USA
Bought with Keller Williams Realty Urban Elite





