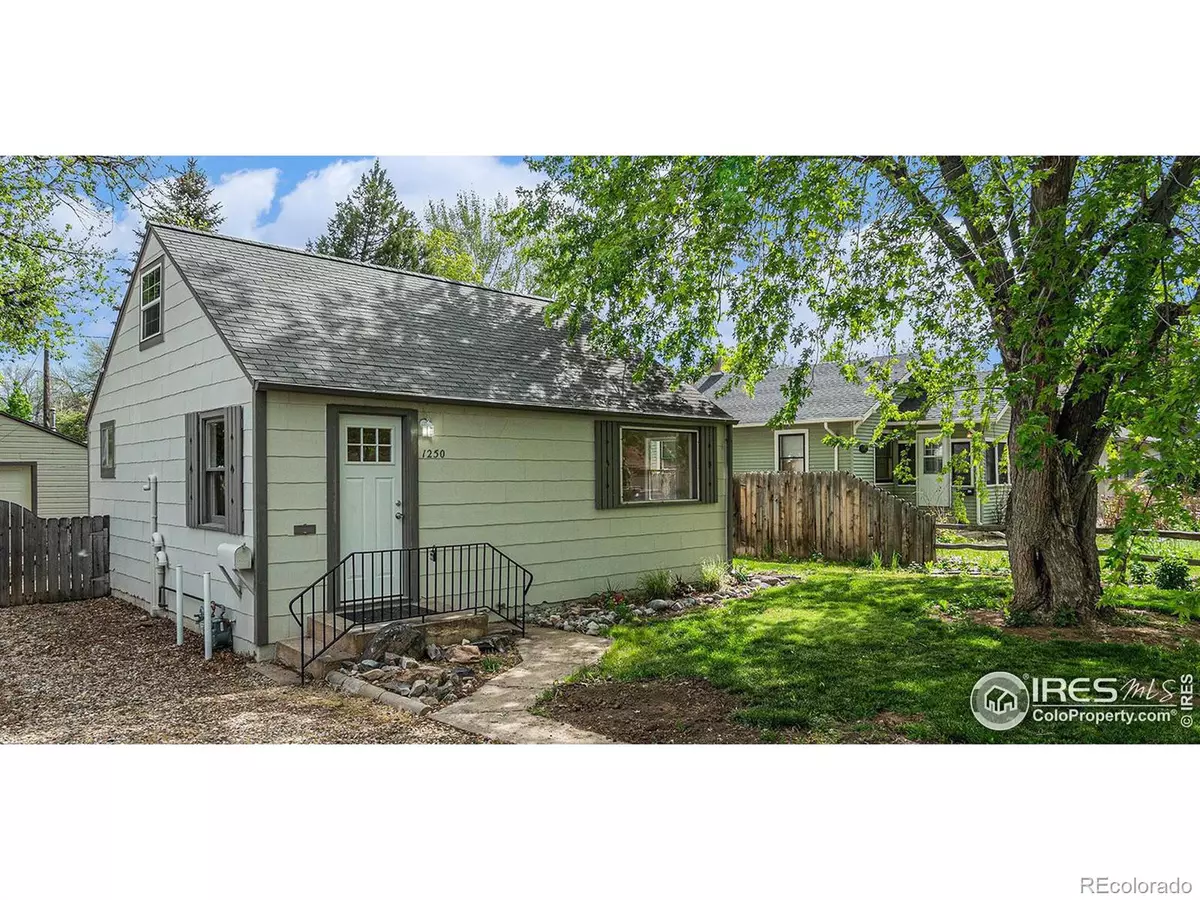$372,500
$392,500
5.1%For more information regarding the value of a property, please contact us for a free consultation.
1250 E 3rd ST Loveland, CO 80537
3 Beds
1 Bath
771 SqFt
Key Details
Sold Price $372,500
Property Type Single Family Home
Sub Type Single Family Residence
Listing Status Sold
Purchase Type For Sale
Square Footage 771 sqft
Price per Sqft $483
Subdivision Iowa
MLS Listing ID IR1009916
Sold Date 06/20/24
Bedrooms 3
Full Baths 1
HOA Y/N No
Abv Grd Liv Area 771
Originating Board recolorado
Year Built 1950
Annual Tax Amount $1,506
Tax Year 2023
Lot Size 6,534 Sqft
Acres 0.15
Property Description
Welcome home to this completely remodeled gem in the heart of downtown Loveland! Light and bright as you enter! Enjoy engineered hardwood floors throughout the main level. Beautiful kitchen with gas range and all new stainless steel appliances. New washer/dryer is a combo unit. Remodeled bathroom with lots of storage. Main floor bedroom and then another big bedroom upstairs! All new wiring from the pole with 110 coming into the house and 240 to the panel, new plumbing, new sewer line, new on-demand hot water heater, new drywall and insulation, new garage door and opener, and the components for an EV are already in the garage. Just move in and enjoy! You'll love the outdoor living space in the fully fenced, private backyard with alley access. Spacious garage for all of your toys. No HOA and no Metro District. Just blocks from The Chilson Center, library, Sunnyside Park, bike trails, and all of the fun that downtown Loveland has to offer! Hop on Hwy 34 and head to Estes Park in minutes. Make this wonderful home yours TODAY!
Location
State CO
County Larimer
Zoning R3e
Rooms
Basement Crawl Space
Main Level Bedrooms 1
Interior
Interior Features Open Floorplan
Heating Forced Air
Cooling Evaporative Cooling
Fireplace N
Appliance Dryer, Microwave, Oven, Refrigerator, Washer
Laundry In Unit
Exterior
Parking Features RV Access/Parking
Garage Spaces 1.0
Fence Fenced
Utilities Available Electricity Available, Natural Gas Available
Roof Type Composition
Total Parking Spaces 1
Building
Lot Description Level
Sewer Public Sewer
Water Public
Level or Stories One
Structure Type Wood Frame
Schools
Elementary Schools Winona
Middle Schools Other
High Schools Mountain View
School District Thompson R2-J
Others
Ownership Individual
Acceptable Financing Cash, Conventional, FHA, VA Loan
Listing Terms Cash, Conventional, FHA, VA Loan
Read Less
Want to know what your home might be worth? Contact us for a FREE valuation!

Our team is ready to help you sell your home for the highest possible price ASAP

© 2024 METROLIST, INC., DBA RECOLORADO® – All Rights Reserved
6455 S. Yosemite St., Suite 500 Greenwood Village, CO 80111 USA
Bought with Berkshire Hathaway HomeServices Colorado Real Estate, LLC - Northglenn





