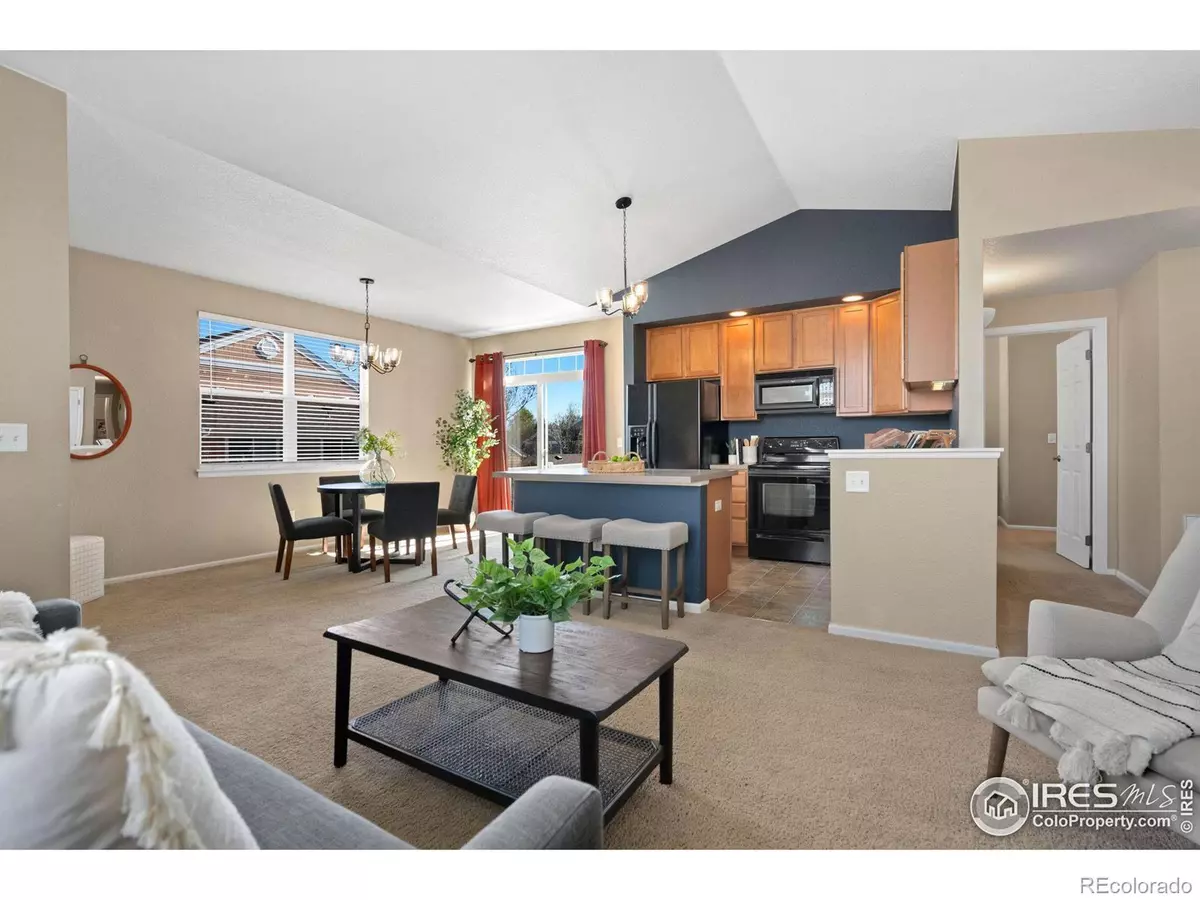$370,000
$370,000
For more information regarding the value of a property, please contact us for a free consultation.
2123 Grays Peak DR #204 Loveland, CO 80538
2 Beds
2 Baths
1,278 SqFt
Key Details
Sold Price $370,000
Property Type Condo
Sub Type Condominium
Listing Status Sold
Purchase Type For Sale
Square Footage 1,278 sqft
Price per Sqft $289
Subdivision High Plains Village At Centerra Condos 1 Ph 22 Lov
MLS Listing ID IR1007502
Sold Date 06/21/24
Style Contemporary
Bedrooms 2
Full Baths 2
Condo Fees $215
HOA Fees $215/mo
HOA Y/N Yes
Abv Grd Liv Area 1,278
Originating Board recolorado
Year Built 2005
Annual Tax Amount $1,533
Tax Year 2022
Lot Size 5,662 Sqft
Acres 0.13
Property Description
Enjoy the ease of modern living in this home located near the heart of it all. On a corner, this gem features two bedrooms, two bathrooms and is away from the local traffic. There is even a fenced area to indulge your gardening fantasies.Inside, the living room has a corner fireplace for chilly nights and lofty vaulted ceiling which adds to the ambiance and beauty of the space. The open-concept is flooded with natural light and flows on to your private patio, perfect for morning coffees or dining. All appliances are included in the sleek kitchen which boasts an island for casual dining separate from the dining area. Practicality meets convenience with the included washer, dryer, and tankless water heater in the laundry room, ensuring efficiency and comfort at every turn.Let's not forget the one-car detached garage, a sanctuary from the summer heat or the hassle of scrapping windshields in the winter. Don't miss your chance to call this home!
Location
State CO
County Larimer
Zoning P-45
Rooms
Basement None
Main Level Bedrooms 2
Interior
Interior Features Eat-in Kitchen, Kitchen Island, Open Floorplan, Smart Thermostat, Vaulted Ceiling(s), Walk-In Closet(s)
Heating Forced Air
Cooling Ceiling Fan(s), Central Air
Flooring Vinyl
Fireplaces Type Gas, Gas Log, Living Room
Equipment Satellite Dish
Fireplace N
Appliance Dishwasher, Disposal, Dryer, Microwave, Oven, Refrigerator, Washer
Laundry In Unit
Exterior
Garage Spaces 1.0
Utilities Available Cable Available, Electricity Available, Electricity Connected, Internet Access (Wired), Natural Gas Available, Natural Gas Connected
View Mountain(s)
Roof Type Composition
Total Parking Spaces 1
Building
Lot Description Level, Open Space
Sewer Public Sewer
Water Public
Level or Stories One
Structure Type Wood Frame
Schools
Elementary Schools High Plains
Middle Schools High Plains
High Schools Mountain View
School District Thompson R2-J
Others
Ownership Individual
Acceptable Financing Cash, Conventional, VA Loan
Listing Terms Cash, Conventional, VA Loan
Pets Allowed Cats OK, Dogs OK
Read Less
Want to know what your home might be worth? Contact us for a FREE valuation!

Our team is ready to help you sell your home for the highest possible price ASAP

© 2025 METROLIST, INC., DBA RECOLORADO® – All Rights Reserved
6455 S. Yosemite St., Suite 500 Greenwood Village, CO 80111 USA
Bought with Focal Real Estate Group





