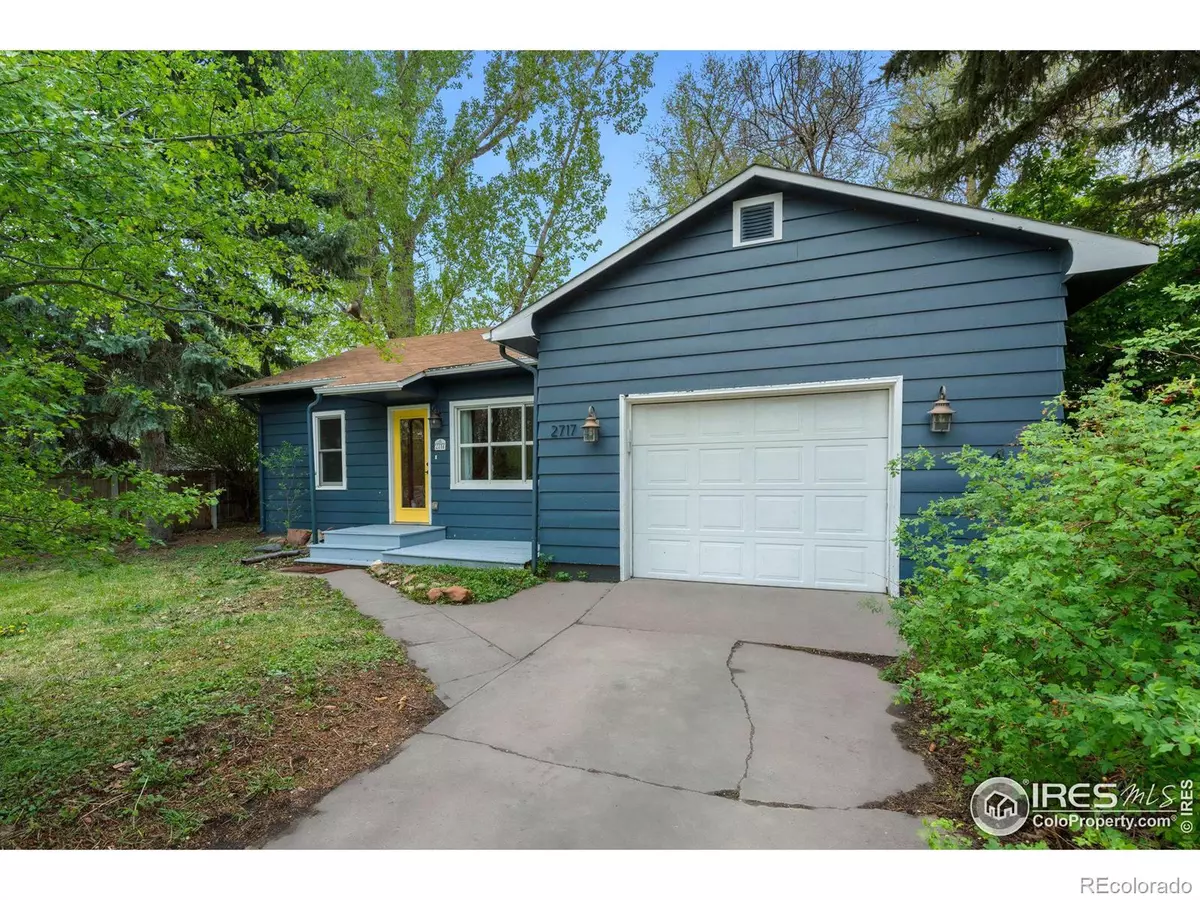$430,000
$425,000
1.2%For more information regarding the value of a property, please contact us for a free consultation.
2717 W Mulberry ST Fort Collins, CO 80521
2 Beds
1 Bath
785 SqFt
Key Details
Sold Price $430,000
Property Type Single Family Home
Sub Type Single Family Residence
Listing Status Sold
Purchase Type For Sale
Square Footage 785 sqft
Price per Sqft $547
Subdivision Anderson
MLS Listing ID IR1009721
Sold Date 06/27/24
Bedrooms 2
Full Baths 1
HOA Y/N No
Abv Grd Liv Area 785
Originating Board recolorado
Year Built 1957
Tax Year 2023
Lot Size 7,405 Sqft
Acres 0.17
Property Description
Step into this adorable, 1900s residence brimming with captivating character throughout. This charming single-family home is located in the desirable West Fort Collins area. Home offers 785 square feet of living space, featuring 2 bedrooms, 1 bathroom, a large eat in kitchen, and a large lot with mature trees making it the perfect retreat for comfortable living. As you step inside, you'll be greeted by the inviting ambiance of ceramic tile and hardwood floors throughout. The kitchen is a chef's delight, equipped with an electric stove/oven, a stainless steel refrigerator, a dishwasher, and an eat-in dining area perfect for enjoying casual meals.The dual pane windows allow natural light to fill the rooms, creating a warm and welcoming atmosphere. The central heating ensures comfort throughout the home, while the private yard provides ample space for outdoor relaxation and entertaining. Convenience is key with an attached garage, private parking, and laundry facilities. Close to Colorado State University it's the perfect investment for a new family or a college student with a roommate. Located in a desirable area of West Fort Collins, this home is a rare find and is sure to impress. Don't miss the opportunity to make this delightful house your new home! Call agent for more details!
Location
State CO
County Larimer
Zoning SFR
Rooms
Basement None
Main Level Bedrooms 2
Interior
Interior Features Eat-in Kitchen, No Stairs, Open Floorplan
Heating Forced Air
Cooling Ceiling Fan(s)
Flooring Tile, Wood
Equipment Satellite Dish
Fireplace N
Appliance Dishwasher, Disposal, Dryer, Microwave, Oven, Refrigerator, Washer
Exterior
Parking Features Oversized
Garage Spaces 1.0
Fence Fenced, Partial
Utilities Available Cable Available, Electricity Available, Natural Gas Available
Roof Type Composition
Total Parking Spaces 1
Garage Yes
Building
Lot Description Level
Sewer Public Sewer
Water Public
Level or Stories One
Structure Type Vinyl Siding,Wood Frame
Schools
Elementary Schools Bauder
Middle Schools Lincoln
High Schools Poudre
School District Poudre R-1
Others
Ownership Individual
Acceptable Financing 1031 Exchange, Cash, Conventional, FHA, VA Loan
Listing Terms 1031 Exchange, Cash, Conventional, FHA, VA Loan
Read Less
Want to know what your home might be worth? Contact us for a FREE valuation!

Our team is ready to help you sell your home for the highest possible price ASAP

© 2025 METROLIST, INC., DBA RECOLORADO® – All Rights Reserved
6455 S. Yosemite St., Suite 500 Greenwood Village, CO 80111 USA
Bought with RE/MAX Alliance-Loveland





