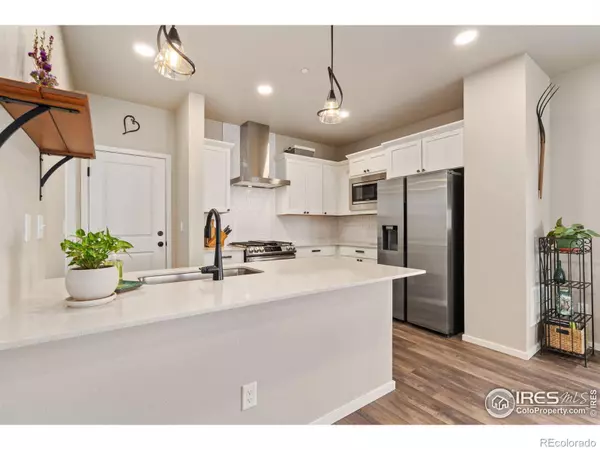$463,000
$458,000
1.1%For more information regarding the value of a property, please contact us for a free consultation.
2944 Barnstormer ST #6 Fort Collins, CO 80524
3 Beds
3 Baths
1,735 SqFt
Key Details
Sold Price $463,000
Property Type Multi-Family
Sub Type Multi-Family
Listing Status Sold
Purchase Type For Sale
Square Footage 1,735 sqft
Price per Sqft $266
Subdivision Mosaic
MLS Listing ID IR1006918
Sold Date 06/27/24
Bedrooms 3
Full Baths 2
Half Baths 1
Three Quarter Bath 1
Condo Fees $243
HOA Fees $243/mo
HOA Y/N Yes
Abv Grd Liv Area 1,735
Originating Board recolorado
Year Built 2023
Annual Tax Amount $1,843
Tax Year 2022
Property Description
Exceptional Value at this Price! AND this home qualifies for a buyer credit for closing costs (upto 1% of the loan amount, contact listing agent for details)! This is the ONLY Townhome End Unit Available in All of Mosiac! Don't wait to see this immaculate home has all the bells and whistles including upgraded kitchen with SS range/oven, hood, microwave, and refrigerator, subway tile backsplash, white maple cabinetry, quartz countertops, luxury plank flooring thru out main level and laundry. Large primary suite with walk-in shower and closet, and double sink vanity. Two additional spacious bedrooms and convenient upstairs laundry. Washer/Dryer included. Enjoy the scenic view of the foothills. Splash around in one of two neighborhood pools. Relax in the community hot tub spa after hitting the walking/biking trails. Future 20 acre park/open space is just 3 blocks away! Commuting is a breeze with convenient access to major roadways, including Interstate 25, making it easy to reach Old Town Fort Collins, CSU, neighboring cities and beyond. Experience the best that Northern Colorado has to offer in Fort Collins. Don't miss your chance to live in this vibrant and dynamic community. Schedule your showing today and start living the lifestyle you've always dreamed of! NO Metro District!
Location
State CO
County Larimer
Zoning RES
Rooms
Basement None
Interior
Interior Features Eat-in Kitchen, Kitchen Island, Open Floorplan, Pantry, Walk-In Closet(s)
Heating Forced Air
Cooling Central Air
Fireplace N
Appliance Dishwasher, Disposal, Dryer, Microwave, Oven, Refrigerator, Washer
Laundry In Unit
Exterior
Garage Spaces 2.0
Utilities Available Electricity Available, Electricity Connected, Internet Access (Wired), Natural Gas Available, Natural Gas Connected
View Mountain(s)
Roof Type Composition
Total Parking Spaces 2
Garage Yes
Building
Sewer Public Sewer
Water Public
Level or Stories Two
Structure Type Wood Frame
Schools
Elementary Schools Laurel
Middle Schools Lincoln
High Schools Fort Collins
School District Poudre R-1
Others
Ownership Individual
Acceptable Financing Cash, Conventional, FHA, VA Loan
Listing Terms Cash, Conventional, FHA, VA Loan
Pets Allowed Cats OK, Dogs OK
Read Less
Want to know what your home might be worth? Contact us for a FREE valuation!

Our team is ready to help you sell your home for the highest possible price ASAP

© 2025 METROLIST, INC., DBA RECOLORADO® – All Rights Reserved
6455 S. Yosemite St., Suite 500 Greenwood Village, CO 80111 USA
Bought with Rachel Vesta Homes





