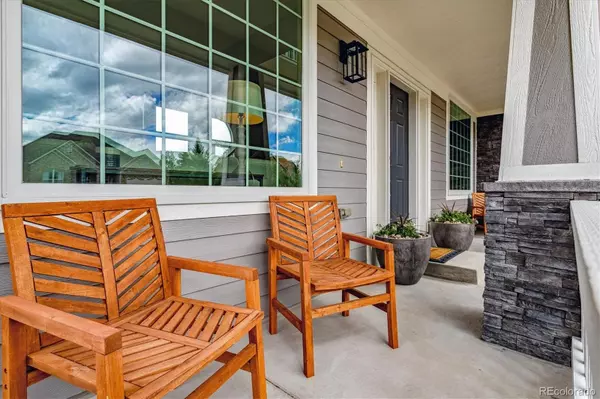$850,000
$850,000
For more information regarding the value of a property, please contact us for a free consultation.
6403 Boyd CT Castle Rock, CO 80104
5 Beds
4 Baths
2,717 SqFt
Key Details
Sold Price $850,000
Property Type Single Family Home
Sub Type Single Family Residence
Listing Status Sold
Purchase Type For Sale
Square Footage 2,717 sqft
Price per Sqft $312
Subdivision Castlewood Ranch
MLS Listing ID 7024406
Sold Date 07/03/24
Style Contemporary
Bedrooms 5
Full Baths 3
Half Baths 1
Condo Fees $79
HOA Fees $79/mo
HOA Y/N Yes
Abv Grd Liv Area 2,483
Originating Board recolorado
Year Built 2002
Annual Tax Amount $4,859
Tax Year 2023
Lot Size 0.590 Acres
Acres 0.59
Property Description
Stunning Residence on Expansive Lot, Surrounded by Nature. Nestled on over 1/2 acre & bordered by open space, this captivating home exudes elegance & attention to detail at every turn. Recently remodeled w/ discerning taste, with an array of designer features that elevate its charm. As you walk in you are greeted by hardwood floors throughout the main level, complemented by modern light fixtures. Formal Living & Dining areas offer sophisticated spaces for entertaining. The Main floor study has double French doors & peaceful backyard views. The heart of the home lies in the Great room, where soaring two-story ceilings flood the space w/natural light. Picturesque windows frame views, & gas fireplace make the room both grand & cozy. Kitchen is a chef's delight, boasting recent updates-quartz countertops, striking counter-to-ceiling tile backsplash, farmhouse sink, refaced cabinetry, double oven, gas cooktop, & convenient built-in desk. Butler's pantry adjacent to the dining area adds to the home's functionality. Main floor laundry room outfitted w/cabinetry & wash sink. Wrought iron staircase leading to catwalk & Owner's suite, offering a vaulted ceiling, lighted ceiling fan, luxurious ensuite bath w/separate vanities, vessel sinks, a soaking tub, & separate shower. 3 add'l bedrooms, & updated designer hall bath complete the upper level. Notable upgrades include all-new Anderson windows, exterior paint, stackstone accents, & exterior lighting,new roof installed in 2023. 2020 updated HVAC & water heater. Attached 3-car garage, w/convenient exterior door. Full basement w/4th bath offers endless possibilities for customization. Outdoor living & entertainment is a delight, featuring a large deck, firepit area, & mature trees. Situated on a corner lot w/park nearby, walking trails. Home offers the perfect balance of tranquility & convenience. Enjoy proximity to Historic Castle Rock, restaurants, bars, boutiques, & popular Outlet Mall. Schools nearby.
Location
State CO
County Douglas
Rooms
Basement Bath/Stubbed, Cellar, Full
Main Level Bedrooms 1
Interior
Interior Features Breakfast Nook, Built-in Features, Ceiling Fan(s), Eat-in Kitchen, Five Piece Bath, High Ceilings, Kitchen Island, Open Floorplan, Pantry, Primary Suite, Quartz Counters, Smoke Free, Utility Sink, Vaulted Ceiling(s), Walk-In Closet(s)
Heating Forced Air
Cooling Central Air
Flooring Carpet, Tile, Wood
Fireplaces Number 1
Fireplaces Type Gas Log, Great Room
Fireplace Y
Appliance Cooktop, Dishwasher, Disposal, Double Oven, Gas Water Heater, Microwave, Range Hood, Refrigerator, Sump Pump
Laundry In Unit
Exterior
Exterior Feature Fire Pit, Private Yard, Rain Gutters, Water Feature
Parking Features Concrete, Exterior Access Door, Oversized
Garage Spaces 3.0
Fence Full
Utilities Available Cable Available, Electricity Connected, Internet Access (Wired), Natural Gas Connected, Phone Available
View Mountain(s), Valley
Roof Type Architecural Shingle
Total Parking Spaces 3
Garage Yes
Building
Lot Description Corner Lot, Cul-De-Sac, Greenbelt, Irrigated, Landscaped, Level, Many Trees, Open Space, Secluded, Sprinklers In Front, Sprinklers In Rear
Foundation Slab
Sewer Public Sewer
Water Public
Level or Stories Two
Structure Type Frame,Stone,Wood Siding
Schools
Elementary Schools Flagstone
Middle Schools Mesa
High Schools Douglas County
School District Douglas Re-1
Others
Senior Community No
Ownership Individual
Acceptable Financing Cash, Conventional, FHA, VA Loan
Listing Terms Cash, Conventional, FHA, VA Loan
Special Listing Condition None
Pets Allowed Cats OK, Dogs OK
Read Less
Want to know what your home might be worth? Contact us for a FREE valuation!

Our team is ready to help you sell your home for the highest possible price ASAP

© 2025 METROLIST, INC., DBA RECOLORADO® – All Rights Reserved
6455 S. Yosemite St., Suite 500 Greenwood Village, CO 80111 USA
Bought with Madison & Company Properties





