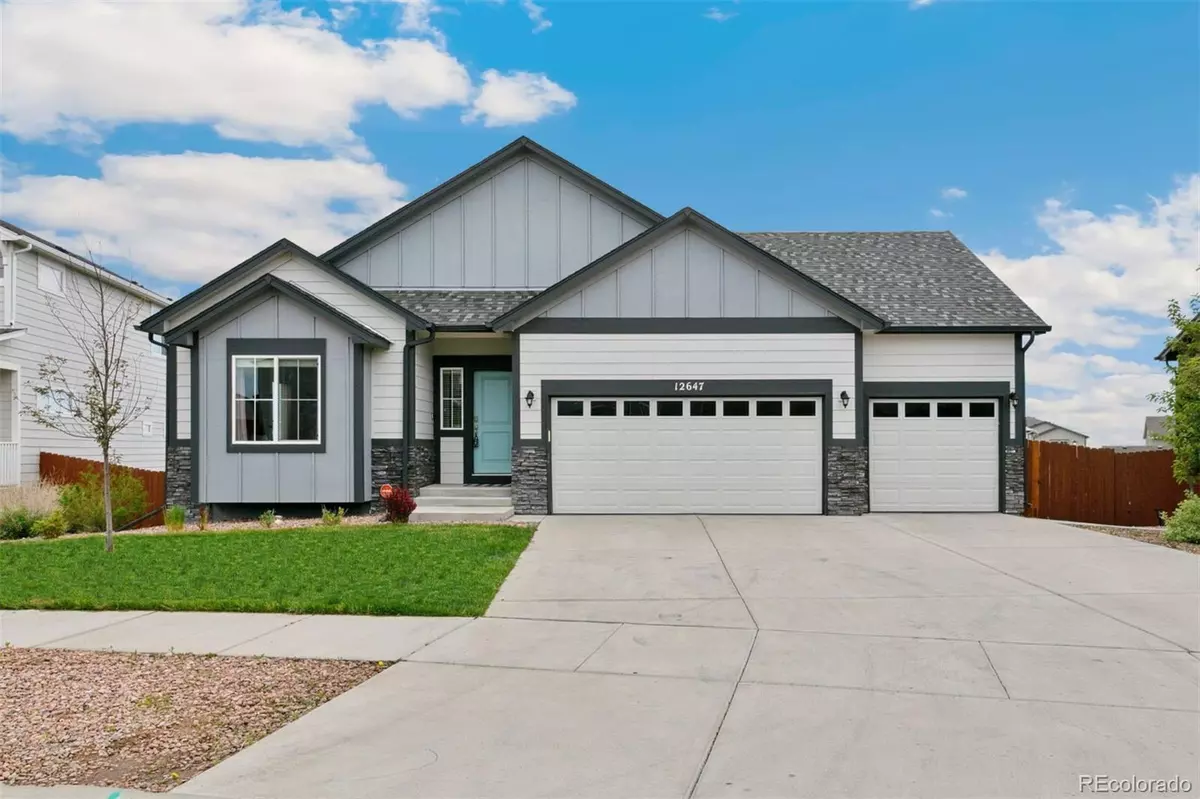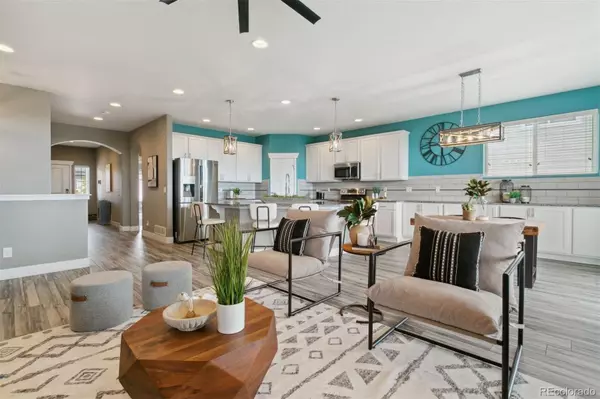$615,000
$615,000
For more information regarding the value of a property, please contact us for a free consultation.
12647 Pyramid Peak DR Peyton, CO 80831
5 Beds
3 Baths
3,128 SqFt
Key Details
Sold Price $615,000
Property Type Single Family Home
Sub Type Single Family Residence
Listing Status Sold
Purchase Type For Sale
Square Footage 3,128 sqft
Price per Sqft $196
Subdivision Meridian Ranch
MLS Listing ID 6820189
Sold Date 07/24/24
Bedrooms 5
Full Baths 2
Three Quarter Bath 1
Condo Fees $100
HOA Fees $8/ann
HOA Y/N Yes
Abv Grd Liv Area 1,658
Originating Board recolorado
Year Built 2018
Annual Tax Amount $3,227
Tax Year 2022
Lot Size 10,454 Sqft
Acres 0.24
Property Description
Welcome to this exceptional 5-bedroom, 3-bathroom ranch-style home in Meridian Ranch, meticulously built by Reunion Homes in 2018. This beautiful property features an open concept layout that seamlessly connects the kitchen, dining, and living areas, perfect for family gatherings and entertaining. The kitchen is a cook's delight boasting a large island with granite countertops and seating for four, with a pantry, and an additional wall of lower cabinets for extra storage. Enjoy cozy evenings by one of the two gas fireplaces or relax on the expansive 10x26 ft. covered rear deck, ideal for outdoor dining and leisure. The main level includes a luxurious master suite with a walk in shower and walk in closet. The second bedroom on the main level was expanded to 18x13 ft. which makes for a great home office. Other upgrades include Craftsman shaker doors throughout, a walk-out basement with 9 ft. ceilings that is pre-plumbed for a wet bar. The lower level includes three additional large bedrooms and a full bathroom. Ample parking is available with a 3-car garage, providing plenty of space for vehicles and storage. Situated on a 1/4 acre lot, the landscaped yard features a play set with a rubber mulched pad for children's safety, perfect for family fun. Modern conveniences include central air conditioning for year-round comfort. Located near Antlers Creek Golf Course and the Meridian Ranch Recreation Center, this home offers various amenities and activities, with miles of trails for walking and biking, with easy access off Woodmen Rd. to the Powers Corridor and the Penrose Common Spirit Hospital and I-25 . Don't miss the opportunity to make this exquisite property your new home.
Location
State CO
County El Paso
Zoning PUD
Rooms
Basement Finished, Walk-Out Access
Main Level Bedrooms 2
Interior
Interior Features Ceiling Fan(s), Kitchen Island, Open Floorplan, Pantry, Walk-In Closet(s)
Heating Forced Air, Natural Gas
Cooling Central Air
Flooring Carpet
Fireplaces Number 2
Fireplaces Type Gas
Fireplace Y
Appliance Dishwasher, Disposal, Dryer, Microwave, Oven, Range, Refrigerator, Washer
Exterior
Exterior Feature Balcony
Garage Spaces 3.0
Fence Full
Utilities Available Electricity Connected, Natural Gas Connected
Roof Type Composition
Total Parking Spaces 3
Garage Yes
Building
Lot Description Landscaped, Level
Foundation Slab
Sewer Public Sewer
Water Public
Level or Stories One
Structure Type Stone,Wood Siding
Schools
Elementary Schools Meridian Ranch
Middle Schools Falcon
High Schools Falcon
School District District 49
Others
Senior Community No
Ownership Individual
Acceptable Financing Cash, Conventional, FHA, VA Loan
Listing Terms Cash, Conventional, FHA, VA Loan
Special Listing Condition None
Read Less
Want to know what your home might be worth? Contact us for a FREE valuation!

Our team is ready to help you sell your home for the highest possible price ASAP

© 2025 METROLIST, INC., DBA RECOLORADO® – All Rights Reserved
6455 S. Yosemite St., Suite 500 Greenwood Village, CO 80111 USA
Bought with NON MLS PARTICIPANT





