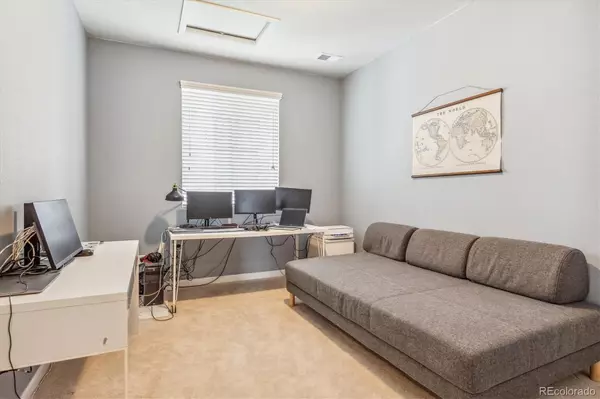$575,000
$575,000
For more information regarding the value of a property, please contact us for a free consultation.
5483 Eagle Creek DR Timnath, CO 80547
4 Beds
3 Baths
2,044 SqFt
Key Details
Sold Price $575,000
Property Type Single Family Home
Sub Type Single Family Residence
Listing Status Sold
Purchase Type For Sale
Square Footage 2,044 sqft
Price per Sqft $281
Subdivision Timnath Ranch
MLS Listing ID 5652652
Sold Date 08/01/24
Bedrooms 4
Full Baths 1
Half Baths 1
Three Quarter Bath 1
Condo Fees $125
HOA Fees $41/qua
HOA Y/N Yes
Abv Grd Liv Area 2,044
Originating Board recolorado
Year Built 2017
Annual Tax Amount $4,340
Tax Year 2022
Lot Size 7,840 Sqft
Acres 0.18
Property Description
Beautiful new listing located in the well-desired Timnath Ranch neighborhood! From the moment you step inside you are greeted by the sleek hardwood floors, amazing open floorplan, and abundance of natural light inviting you further into the home. The spacious living room, great-sized dining area, and eat-in kitchen were built for entertaining guests year-round. The well-appointed kitchen has been thoughtfully designed with SS appliances, large granite island with bar seating, ample cabinet space, a pantry, and sits next to the eat-in dining with built-in buffet, and access to the back patio for indoor/outdoor dining. Also on the main level is the 1/2 bath, guest bedroom perfect for an in-home office, and access to the 2-car attached garage with built-in storage. As you make your way upstairs you will find the large primary bedroom with en-suite 3/4 bath, dual vanities, linen storage, and impressive walk-in closet. Additionally, there are 2 great-sized secondary bedrooms, a full bath, and convenient upper-level laundry. Take in the incredible mountain views on the covered front porch or host your summer BBQs on the expansive back patio backing to beautifully maintained open space. Located in a quiet and friendly neighborhood, you have access to the community pool, parks, and trails, all while close to restaurants, shopping, and much more! You won't want to miss this opportunity, come see it for yourself!
Location
State CO
County Larimer
Rooms
Basement Crawl Space
Main Level Bedrooms 1
Interior
Interior Features Built-in Features, Eat-in Kitchen, Granite Counters, Kitchen Island, Open Floorplan, Pantry, Walk-In Closet(s)
Heating Forced Air
Cooling Central Air
Flooring Carpet, Tile, Wood
Equipment Satellite Dish
Fireplace N
Appliance Dishwasher, Disposal, Dryer, Microwave, Oven, Range Hood, Washer
Exterior
Garage Spaces 2.0
Utilities Available Cable Available, Electricity Connected, Internet Access (Wired)
View Mountain(s)
Roof Type Composition
Total Parking Spaces 2
Garage Yes
Building
Lot Description Level, Sprinklers In Front
Sewer Public Sewer
Water Public
Level or Stories Two
Structure Type Stone,Wood Siding
Schools
Elementary Schools Bethke
Middle Schools Preston
High Schools Fossil Ridge
School District Poudre R-1
Others
Senior Community No
Ownership Individual
Acceptable Financing Cash, Conventional, FHA, VA Loan
Listing Terms Cash, Conventional, FHA, VA Loan
Special Listing Condition None
Read Less
Want to know what your home might be worth? Contact us for a FREE valuation!

Our team is ready to help you sell your home for the highest possible price ASAP

© 2025 METROLIST, INC., DBA RECOLORADO® – All Rights Reserved
6455 S. Yosemite St., Suite 500 Greenwood Village, CO 80111 USA
Bought with RE/MAX Alliance-FTC South





