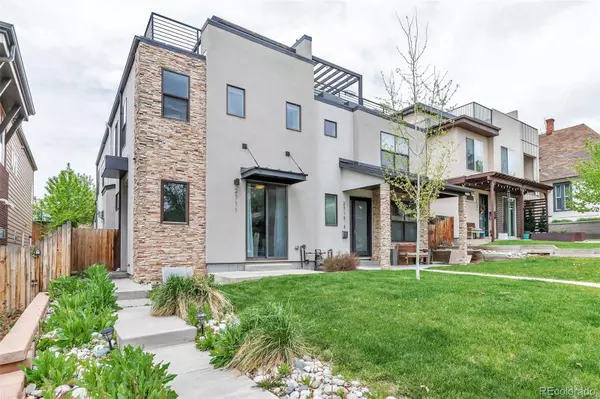$1,036,365
$1,099,000
5.7%For more information regarding the value of a property, please contact us for a free consultation.
2711 Grove ST Denver, CO 80211
4 Beds
5 Baths
3,234 SqFt
Key Details
Sold Price $1,036,365
Property Type Single Family Home
Sub Type Single Family Residence
Listing Status Sold
Purchase Type For Sale
Square Footage 3,234 sqft
Price per Sqft $320
Subdivision Sloan Lake
MLS Listing ID 9338862
Sold Date 08/06/24
Style Urban Contemporary
Bedrooms 4
Full Baths 3
Half Baths 1
Three Quarter Bath 1
HOA Y/N No
Abv Grd Liv Area 2,321
Originating Board recolorado
Year Built 2012
Annual Tax Amount $5,061
Tax Year 2022
Lot Size 3,049 Sqft
Acres 0.07
Property Description
Welcome to this modern, bright and airy updated half-duplex with over 3200 SQ FT of finished living space across four levels. In the complete basement find a half bathroom, a potential living area and a massive entertaining space - as well as additional storage and utilities. Bright and open main floor with a garage door slider for an indoor/outdoor living concept on those 300 beautiful Denver days. Beautiful kitchen opens to the rest of the space, with stainless steel appliances, hard wood floors throughout, a gas fireplace, a powder room and a great office space with barn door slider - all leading to the open rear patio space in between the home and the 1.5 car detached garage. The second floor has three bedrooms of generous size and three bathrooms, including a beautiful primary suite in the rear of the home - all nicely updated to fit the modern sensibility. On the third floor above grade is a brightly lit additional office space or den, leading to an east facing deck with downtown Denver views. All this and more in a central location in the midst of all the action, just minutes to Sloan's Lake, the Highlands, the foothills and downtown Denver! This home has been meticulously maintained and well cared for - making it highly livable and move-in ready.
Location
State CO
County Denver
Zoning U-TU-C
Rooms
Basement Finished, Full
Interior
Interior Features Breakfast Nook, High Ceilings, Open Floorplan, Primary Suite, Quartz Counters, Smoke Free, Walk-In Closet(s), Wet Bar
Heating Forced Air
Cooling Central Air
Flooring Carpet, Wood
Fireplaces Number 1
Fireplaces Type Dining Room
Fireplace Y
Appliance Convection Oven, Dishwasher, Dryer, Microwave, Oven, Refrigerator, Washer
Laundry In Unit
Exterior
Exterior Feature Balcony, Lighting, Private Yard
Parking Features Concrete, Insulated Garage, Oversized, Storage
Garage Spaces 2.0
Roof Type Composition,Membrane
Total Parking Spaces 2
Garage No
Building
Lot Description Level
Foundation Block
Sewer Public Sewer
Level or Stories Three Or More
Structure Type Frame,Stone,Stucco
Schools
Elementary Schools Brown
Middle Schools Strive Sunnyside
High Schools North
School District Denver 1
Others
Senior Community No
Ownership Individual
Acceptable Financing Cash, Conventional, FHA, VA Loan
Listing Terms Cash, Conventional, FHA, VA Loan
Special Listing Condition None
Read Less
Want to know what your home might be worth? Contact us for a FREE valuation!

Our team is ready to help you sell your home for the highest possible price ASAP

© 2025 METROLIST, INC., DBA RECOLORADO® – All Rights Reserved
6455 S. Yosemite St., Suite 500 Greenwood Village, CO 80111 USA
Bought with NON MLS PARTICIPANT





