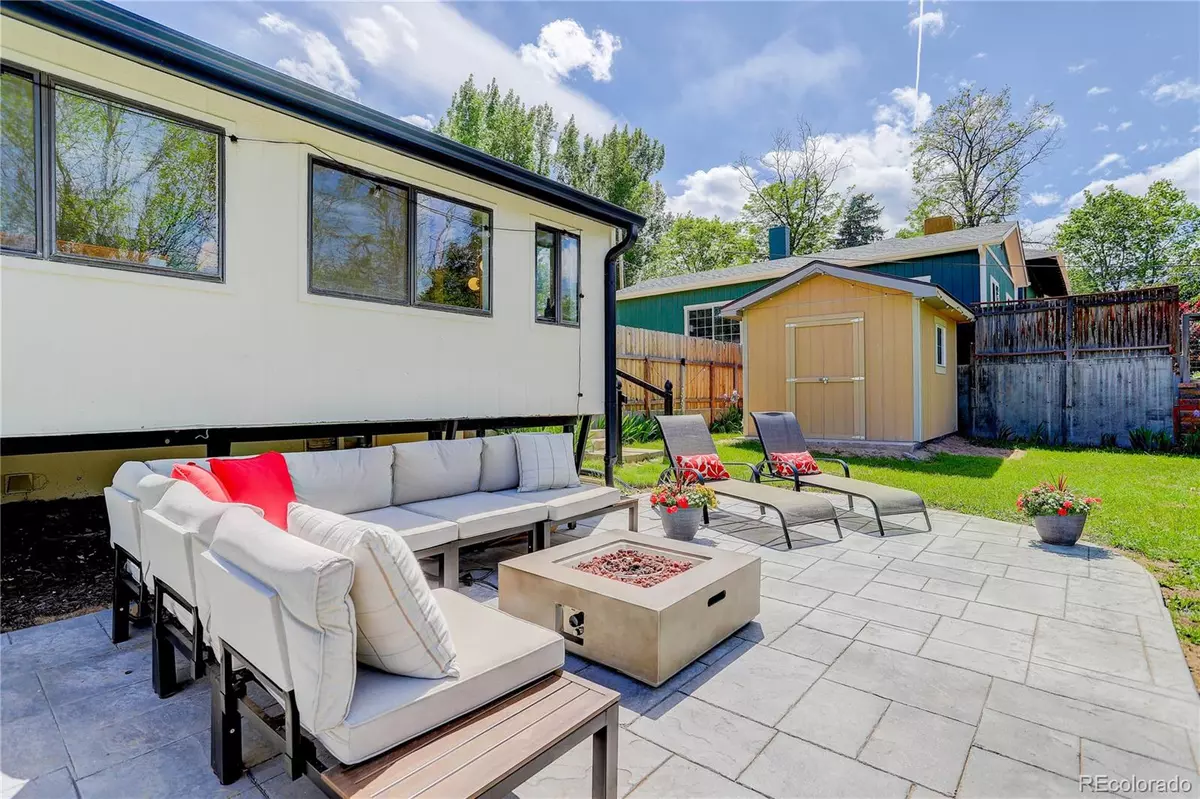$750,000
$759,000
1.2%For more information regarding the value of a property, please contact us for a free consultation.
6845 W 32nd AVE Wheat Ridge, CO 80033
4 Beds
3 Baths
2,184 SqFt
Key Details
Sold Price $750,000
Property Type Single Family Home
Sub Type Single Family Residence
Listing Status Sold
Purchase Type For Sale
Square Footage 2,184 sqft
Price per Sqft $343
Subdivision Wadsworth Corridor
MLS Listing ID 4062534
Sold Date 08/07/24
Style A-Frame
Bedrooms 4
Full Baths 1
Three Quarter Bath 2
HOA Y/N No
Abv Grd Liv Area 1,092
Originating Board recolorado
Year Built 1957
Annual Tax Amount $2,920
Tax Year 2023
Lot Size 9,147 Sqft
Acres 0.21
Property Description
MOVE RIGHT IN! To this beautiful home which was recently renovated and updated. The open floor plan allows for easy entertaining and socializing with family and friends. The fully equipped kitchen boasts newer appliances, quartz countertops and two tone cabinets as well as a pantry cabinet for additional storage. Adjacent to the kitchen is the cozy sunroom overlooking the large back yard. The main level also offers a private primary suite with a walk in closet and owner's bathroom. An additional bedroom and bathroom finishes the first level. Walk down to the large, finished basement, perfect for creating the ultimate family room with a large TV! The lower level also includes two additional bedrooms, one bathroom and storage. The sprawling back yard, with its newly installed concrete patio, is perfect for entertaining, gardening and relaxing. The large storage shed adjacent to the home provides ample room for your sporting equipment, gardening tools and seasonal items. An oversized driveway offers parking for several cars and can also accommodate an RV. The property is conveniently located near I-70 on the west side of town, perfect for weekend warriors! Don't miss this opportunity to own a home just a few blocks from top restaurants and a quick bike ride to the Highlands, Sloan's Lake and downtown Denver. SELLER WILL CONTRIBUTE $15,000 TOWARDS INTEREST RATE BUY DOWN OR CLOSING COSTS.
Location
State CO
County Jefferson
Rooms
Basement Finished, Full
Main Level Bedrooms 2
Interior
Interior Features Eat-in Kitchen, Five Piece Bath, Kitchen Island, Open Floorplan, Pantry, Primary Suite, Quartz Counters, Radon Mitigation System, Solid Surface Counters, Walk-In Closet(s)
Heating Forced Air
Cooling Air Conditioning-Room
Flooring Carpet, Tile, Vinyl, Wood
Fireplace N
Appliance Dishwasher, Disposal, Dryer, Gas Water Heater, Microwave, Range, Refrigerator, Trash Compactor, Washer
Laundry In Unit
Exterior
Exterior Feature Garden, Lighting, Private Yard
Parking Features Concrete
Fence Full
Utilities Available Cable Available, Electricity Available, Internet Access (Wired), Natural Gas Available
Roof Type Architecural Shingle
Total Parking Spaces 6
Garage No
Building
Lot Description Landscaped
Sewer Public Sewer
Water Public
Level or Stories One
Structure Type Brick
Schools
Elementary Schools Stevens
Middle Schools Everitt
High Schools Wheat Ridge
School District Jefferson County R-1
Others
Senior Community No
Ownership Individual
Acceptable Financing Cash, Conventional, FHA
Listing Terms Cash, Conventional, FHA
Special Listing Condition None
Read Less
Want to know what your home might be worth? Contact us for a FREE valuation!

Our team is ready to help you sell your home for the highest possible price ASAP

© 2025 METROLIST, INC., DBA RECOLORADO® – All Rights Reserved
6455 S. Yosemite St., Suite 500 Greenwood Village, CO 80111 USA
Bought with Price & Co. Real Estate





