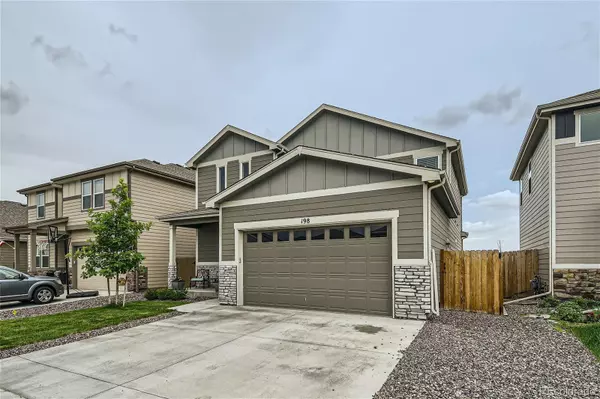$489,900
$489,900
For more information regarding the value of a property, please contact us for a free consultation.
198 Chipeta WAY Brighton, CO 80603
4 Beds
3 Baths
2,559 SqFt
Key Details
Sold Price $489,900
Property Type Single Family Home
Sub Type Single Family Residence
Listing Status Sold
Purchase Type For Sale
Square Footage 2,559 sqft
Price per Sqft $191
Subdivision Lochbuie Station
MLS Listing ID 8994008
Sold Date 08/12/24
Style Contemporary
Bedrooms 4
Full Baths 2
Half Baths 1
HOA Y/N No
Abv Grd Liv Area 2,559
Originating Board recolorado
Year Built 2022
Annual Tax Amount $5,321
Tax Year 2023
Lot Size 4,791 Sqft
Acres 0.11
Property Description
Newer home in the sought after Lochbuie Station neighborhood. Open concept home with a ton of space for endless opportunities. Move in ready. Upon entry, you'll find tall ceilings, and abundant natural light. The open layout features a modern kitchen with an inviting island, offering picturesque views of the Colorado plains through expansive windows. For formal dining, enjoy the dedicated dining room space. Explore the main floor master suite with a stunning master bathroom showcasing a spacious walk-in closet, dual sinks, and a dual-head shower. Upstairs, discover a family-friendly layout with a loft area, ideal for relaxation, leading to three additional bedrooms down the hall. Conveniently located upstairs are the washer and dryer, adjacent to a generously sized full bathroom with dual sinks. Don't miss the professionally zero-scaped backyard for effortless upkeep and serene views of the adjacent open space. This opportunity is not to be missed! Get with your favorite agent today to view this opportunity!
Location
State CO
County Adams
Rooms
Main Level Bedrooms 1
Interior
Interior Features Ceiling Fan(s), Eat-in Kitchen, High Ceilings, Kitchen Island, Pantry, Primary Suite, Quartz Counters, Smoke Free, Walk-In Closet(s)
Heating Forced Air
Cooling Central Air
Flooring Carpet, Laminate, Tile
Fireplace Y
Appliance Dishwasher, Disposal, Dryer, Freezer, Microwave, Oven, Range, Washer
Exterior
Exterior Feature Private Yard, Rain Gutters
Parking Features Insulated Garage
Garage Spaces 2.0
Fence Full
Utilities Available Cable Available, Electricity Available, Electricity Connected, Internet Access (Wired), Natural Gas Available, Natural Gas Connected, Phone Available, Phone Connected
Roof Type Composition
Total Parking Spaces 4
Garage Yes
Building
Lot Description Irrigated, Landscaped, Level, Sprinklers In Front
Foundation Slab
Sewer Public Sewer
Level or Stories Two
Structure Type Cement Siding,Frame,Stone
Schools
Elementary Schools Padilla
Middle Schools Overland Trail
High Schools Brighton
School District School District 27-J
Others
Senior Community No
Ownership Individual
Acceptable Financing Cash, Conventional, FHA, VA Loan
Listing Terms Cash, Conventional, FHA, VA Loan
Special Listing Condition Auction, Short Sale
Read Less
Want to know what your home might be worth? Contact us for a FREE valuation!

Our team is ready to help you sell your home for the highest possible price ASAP

© 2025 METROLIST, INC., DBA RECOLORADO® – All Rights Reserved
6455 S. Yosemite St., Suite 500 Greenwood Village, CO 80111 USA
Bought with Keller Williams Realty Downtown LLC





