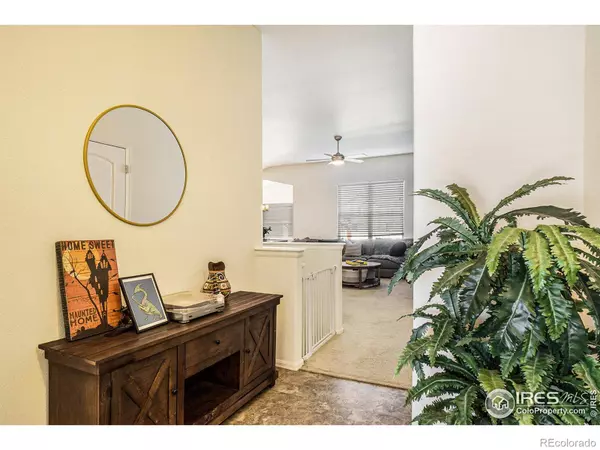$470,000
$460,000
2.2%For more information regarding the value of a property, please contact us for a free consultation.
4180 Paddock DR Wellington, CO 80549
5 Beds
3 Baths
2,522 SqFt
Key Details
Sold Price $470,000
Property Type Single Family Home
Sub Type Single Family Residence
Listing Status Sold
Purchase Type For Sale
Square Footage 2,522 sqft
Price per Sqft $186
Subdivision Wellington Downs
MLS Listing ID IR1010998
Sold Date 08/27/24
Bedrooms 5
Full Baths 3
Condo Fees $150
HOA Fees $12/ann
HOA Y/N Yes
Abv Grd Liv Area 1,434
Originating Board recolorado
Year Built 2017
Annual Tax Amount $2,399
Tax Year 2022
Lot Size 6,098 Sqft
Acres 0.14
Property Description
This classic ranch has a brand new driveway and everything else you're looking for! Main level has open living space with primary suite, additional two bedrooms and another full bath. Entertaining is easy thanks to the large kitchen island overlooking the ample living space, and dining nook near the patio. Appliances included too! Mostly finished basement has a large 4th bedroom, non-conforming 5th bedroom/office, and a large family room that would be perfect for a home theater. Storage areas and a THIRD full bathroom make this a highly usable space. Back yard is fully fenced, landscaped and features a patio and gazebo. Laundry/mud room off the two car garage. Convenient location for commuters while still being peaceful. First American Max Plan Home Warranty too! Ask about the lender-paid rate buydown!
Location
State CO
County Larimer
Zoning SFR
Rooms
Basement Full
Main Level Bedrooms 3
Interior
Interior Features Eat-in Kitchen, Kitchen Island, Open Floorplan, Walk-In Closet(s)
Heating Forced Air
Cooling Central Air
Flooring Vinyl
Fireplace N
Appliance Dishwasher, Oven, Refrigerator
Exterior
Garage Spaces 2.0
Fence Fenced
Utilities Available Electricity Available, Natural Gas Available
View Mountain(s)
Roof Type Composition
Total Parking Spaces 2
Garage Yes
Building
Lot Description Sprinklers In Front
Sewer Public Sewer
Water Public
Level or Stories One
Structure Type Brick,Wood Frame
Schools
Elementary Schools Eyestone
Middle Schools Wellington
High Schools Other
School District Poudre R-1
Others
Ownership Individual
Acceptable Financing Cash, Conventional, FHA, USDA Loan, VA Loan
Listing Terms Cash, Conventional, FHA, USDA Loan, VA Loan
Read Less
Want to know what your home might be worth? Contact us for a FREE valuation!

Our team is ready to help you sell your home for the highest possible price ASAP

© 2025 METROLIST, INC., DBA RECOLORADO® – All Rights Reserved
6455 S. Yosemite St., Suite 500 Greenwood Village, CO 80111 USA
Bought with C3 Real Estate Solutions, LLC





