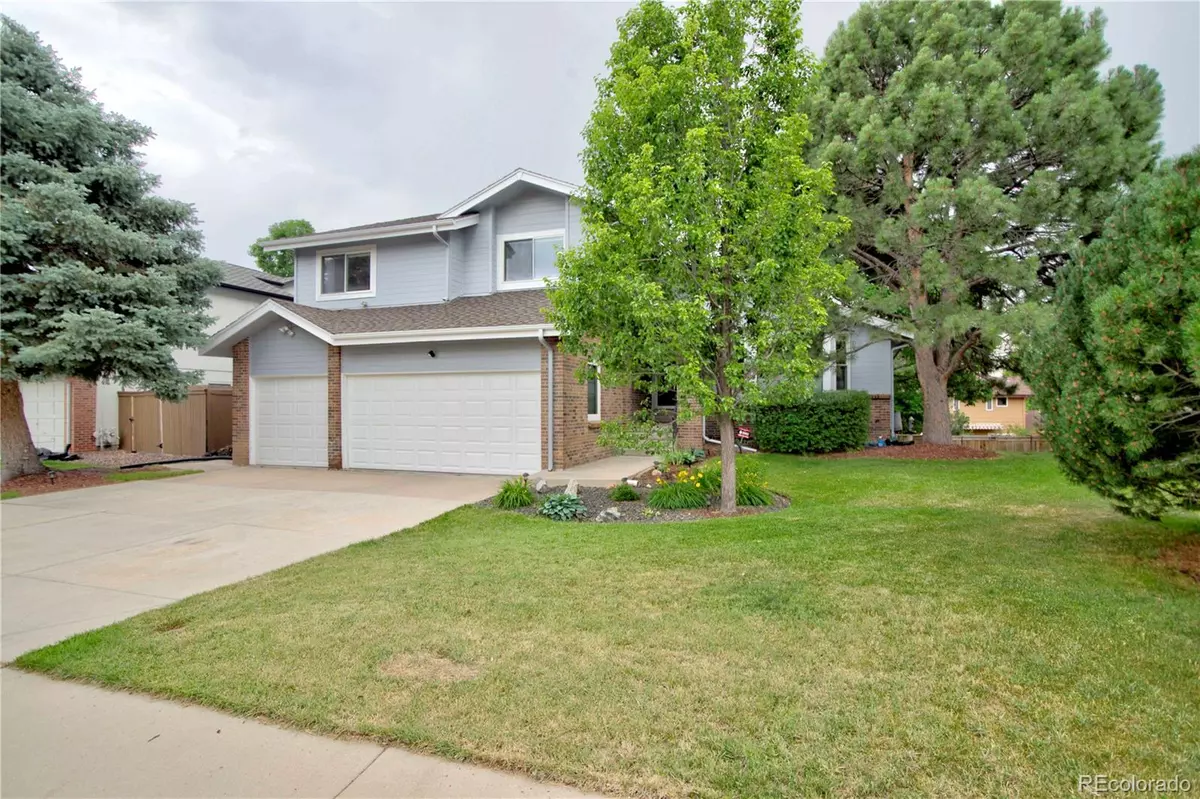$873,000
$875,000
0.2%For more information regarding the value of a property, please contact us for a free consultation.
982 Quail PL Highlands Ranch, CO 80126
6 Beds
4 Baths
4,139 SqFt
Key Details
Sold Price $873,000
Property Type Single Family Home
Sub Type Single Family Residence
Listing Status Sold
Purchase Type For Sale
Square Footage 4,139 sqft
Price per Sqft $210
Subdivision Northridge
MLS Listing ID 3281790
Sold Date 09/06/24
Bedrooms 6
Full Baths 4
Condo Fees $165
HOA Fees $55/qua
HOA Y/N Yes
Abv Grd Liv Area 2,712
Originating Board recolorado
Year Built 1984
Annual Tax Amount $5,137
Tax Year 2023
Lot Size 6,969 Sqft
Acres 0.16
Property Description
This NorthRidge home is impressive with 6-bedrooms, 4-bathrooms offering a blend of modern elegance and comfort. Step into the welcoming living and dining rooms, adorned with vaulted ceilings, gleaming wood floors that enhance the spacious feel and create an inviting atmosphere perfect for gatherings. The beautifully remodeled kitchen features gleaming quartz counters, setting the stage for culinary adventures. A cozy kitchen nook offers a delightful spot for casual dining or morning coffee. A renovated white washed brick fireplace becomes the focal point of the living room, offering warmth and character. Step out onto the spacious deck that overlooks the backyard. Below, a generous walk-out basement provides additional bedrooms, living space, and endless possibilities for entertainment. The luxurious primary bedroom has vaulted ceilings and a large retreat area, providing a serene sanctuary within the home. Unwind in the renovated primary bathroom, featuring a luxurious 5-piece design complete with a skylight for natural light. The solar panels are available for lease or removal, offering flexibility and eco-conscious options. Also, conveniently equipped with a 3-car garage, this property caters to both practicality and luxury. Don't miss the opportunity to make this NorthRidge gem your own – schedule a tour today! --Interior photos to come--
Location
State CO
County Douglas
Zoning PDU
Rooms
Basement Exterior Entry, Finished, Partial, Walk-Out Access
Main Level Bedrooms 1
Interior
Interior Features Breakfast Nook, Built-in Features, Ceiling Fan(s), Eat-in Kitchen, Five Piece Bath, High Ceilings, High Speed Internet, Jet Action Tub, Open Floorplan, Pantry, Primary Suite, Quartz Counters, Radon Mitigation System, Smoke Free, Vaulted Ceiling(s), Walk-In Closet(s)
Heating Active Solar, Forced Air
Cooling Attic Fan, Central Air
Flooring Carpet, Tile, Vinyl, Wood
Fireplaces Number 1
Fireplaces Type Family Room
Fireplace Y
Appliance Cooktop, Dishwasher, Disposal, Dryer, Gas Water Heater, Microwave, Oven, Refrigerator, Self Cleaning Oven, Washer
Laundry In Unit, Laundry Closet
Exterior
Garage Spaces 3.0
Fence Full
Utilities Available Cable Available, Electricity Available, Electricity Connected, Internet Access (Wired), Natural Gas Available, Natural Gas Connected, Phone Available
Roof Type Composition
Total Parking Spaces 3
Garage Yes
Building
Foundation Slab
Sewer Public Sewer
Level or Stories Multi/Split
Structure Type Brick,Frame
Schools
Elementary Schools Sand Creek
Middle Schools Mountain Ridge
High Schools Mountain Vista
School District Douglas Re-1
Others
Senior Community No
Ownership Individual
Acceptable Financing Cash, Conventional, FHA, Other, VA Loan
Listing Terms Cash, Conventional, FHA, Other, VA Loan
Special Listing Condition None
Read Less
Want to know what your home might be worth? Contact us for a FREE valuation!

Our team is ready to help you sell your home for the highest possible price ASAP

© 2025 METROLIST, INC., DBA RECOLORADO® – All Rights Reserved
6455 S. Yosemite St., Suite 500 Greenwood Village, CO 80111 USA
Bought with RE/MAX of Cherry Creek





