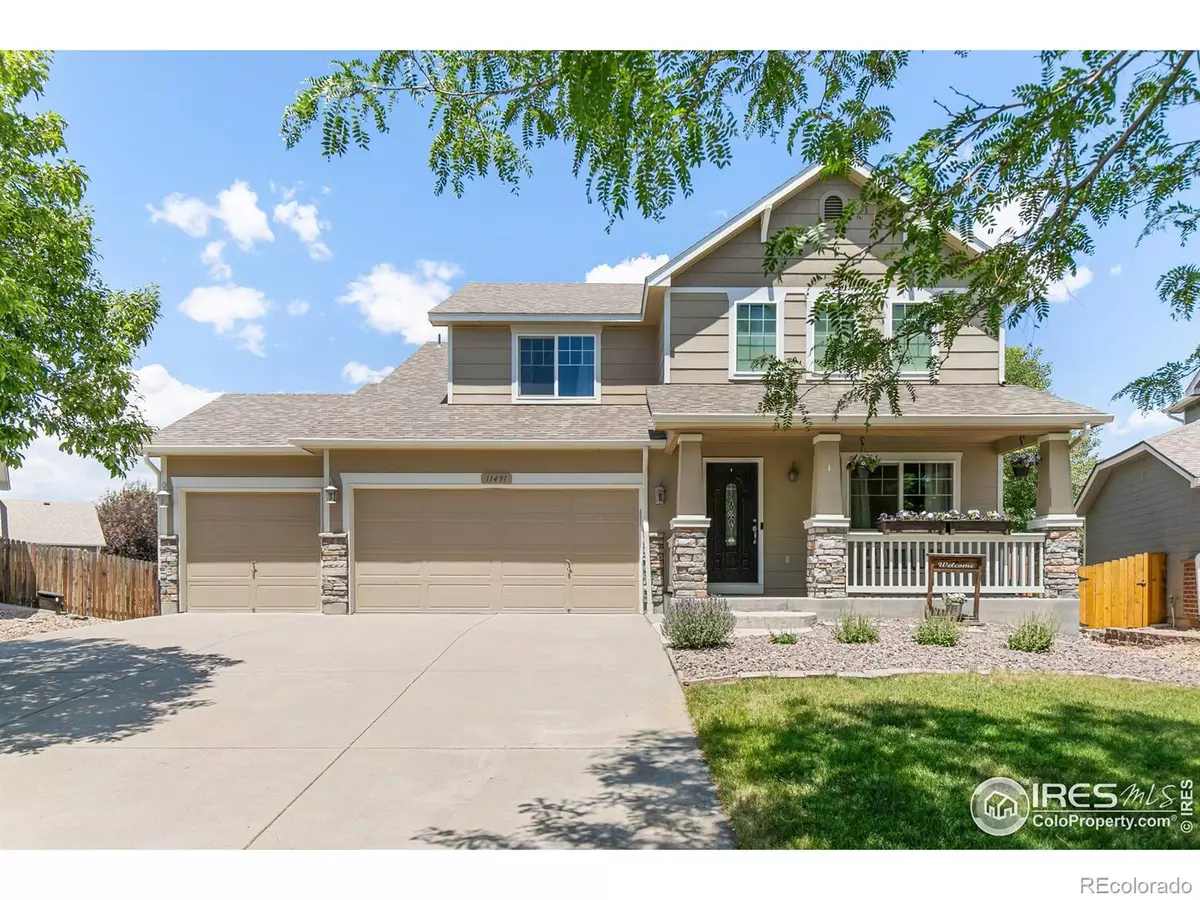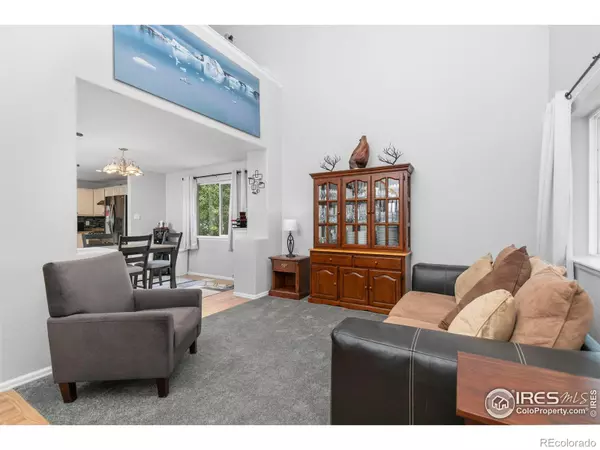$531,000
$560,000
5.2%For more information regarding the value of a property, please contact us for a free consultation.
11491 Ironton ST Commerce City, CO 80640
4 Beds
3 Baths
2,339 SqFt
Key Details
Sold Price $531,000
Property Type Single Family Home
Sub Type Single Family Residence
Listing Status Sold
Purchase Type For Sale
Square Footage 2,339 sqft
Price per Sqft $227
Subdivision River Run
MLS Listing ID IR1012105
Sold Date 09/16/24
Bedrooms 4
Full Baths 2
Three Quarter Bath 1
Condo Fees $39
HOA Fees $39/mo
HOA Y/N Yes
Abv Grd Liv Area 1,824
Originating Board recolorado
Year Built 2004
Annual Tax Amount $3,900
Tax Year 2023
Lot Size 8,276 Sqft
Acres 0.19
Property Description
Amazing Location! Like New home situated in the coveted River Run neighborhood. Prime location next to Riverdale Golf Course and Bison Ridge Rec Center. Commuters dream with proximity to US-85 and I-76. Easy access to the Denver Metro area. New Carpet, New Paint, New Fixtures, New Windows, New AC, New Furnace, New Water Heater, New Roof. Entering the home, you are greeted with abundant natural light and vaulted ceilings in the living room. Remote controlled solar shades on high windows in the living room. Through the large kitchen you will find an oversized island and an additional family room coupled with a gas fireplace. Upstairs you have your primary suite with a 5-piece primary bath recently renovated. An additional two bedrooms and full bath, Bonus loft offers flexibility for you to have a playroom, office, or additional TV Room. Fully finished basement with brand new carpeting. Could easily be a 4th bedroom. Flexible space. The exterior boasts a 3-car oversized garage, Access to the fully renovated back yard includes a great sized patio, manicured pathways leading you to additional storage, gardening planters and mature landscaping. This property is better than new.
Location
State CO
County Adams
Zoning Res
Rooms
Basement Crawl Space, Full, Sump Pump
Main Level Bedrooms 1
Interior
Interior Features Five Piece Bath, Kitchen Island, Vaulted Ceiling(s)
Heating Forced Air
Cooling Central Air
Flooring Wood
Fireplaces Type Gas
Fireplace N
Appliance Dishwasher, Disposal, Microwave, Oven, Refrigerator
Laundry In Unit
Exterior
Parking Features Oversized
Garage Spaces 3.0
Utilities Available Electricity Available, Natural Gas Available
View Mountain(s)
Roof Type Composition
Total Parking Spaces 3
Garage Yes
Building
Lot Description Level, Sprinklers In Front
Sewer Public Sewer
Water Public
Level or Stories Two
Structure Type Wood Frame
Schools
Elementary Schools Other
Middle Schools Prairie View
High Schools Prairie View
School District School District 27-J
Others
Ownership Individual
Acceptable Financing Cash, Conventional, FHA, VA Loan
Listing Terms Cash, Conventional, FHA, VA Loan
Read Less
Want to know what your home might be worth? Contact us for a FREE valuation!

Our team is ready to help you sell your home for the highest possible price ASAP

© 2025 METROLIST, INC., DBA RECOLORADO® – All Rights Reserved
6455 S. Yosemite St., Suite 500 Greenwood Village, CO 80111 USA
Bought with Your Castle Real Estate Inc





