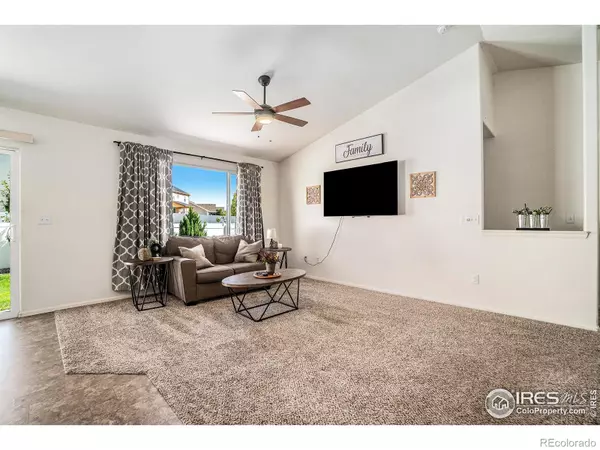$420,000
$425,000
1.2%For more information regarding the value of a property, please contact us for a free consultation.
228 Castle DR Severance, CO 80550
3 Beds
2 Baths
1,246 SqFt
Key Details
Sold Price $420,000
Property Type Single Family Home
Sub Type Single Family Residence
Listing Status Sold
Purchase Type For Sale
Square Footage 1,246 sqft
Price per Sqft $337
Subdivision The Overlook At Severance
MLS Listing ID IR1016950
Sold Date 09/17/24
Bedrooms 3
Full Baths 2
HOA Y/N No
Abv Grd Liv Area 1,246
Originating Board recolorado
Year Built 2017
Tax Year 2023
Lot Size 6,098 Sqft
Acres 0.14
Property Description
***THIS HOME QUALIFIES FOR A RATE DROP. CALL AGENT TO LEARN MORE*** This charming move-in ready ranch-style residence is the epitome of comfort and convenience, perfect as a starter home or those looking to downsize without sacrificing quality. Nestled in the desirable Overlook at Severance neighborhood, this property offers the perfect blend of single level and modern living. Upon entering, you are greeted by a spacious foyer that leads seamlessly into the heart of the home. The open floor plan and vaulted ceilings are designed to maximize both light and space, ensuring that every corner feels airy and bright. Adjacent to the family room is the beautifully appointed kitchen, featuring ample cabinetry, and generous counter space. The kitchen seamlessly flows into the dining area, making it easy to serve meals and stay connected with loved ones and friends. The primary bedroom is a true sanctuary, complete with an en-suite bathroom for added privacy and convenience and a large walk-in closet for ample storage. Find two additional spacious, light and bright bedrooms down the hallway. Downstairs find a large unfinished basement that will double the square footage when finished. One of the standout features of this property is the professionally landscaped backyard. Step outside to discover your very own oasis, complete with a stunning fire pit that invites you to gather around for summer barbecues or chilly winter evenings. The lush landscaping offers a sense of privacy and serenity, making it a great escape from the hustle and bustle of daily life.
Location
State CO
County Weld
Zoning SP
Rooms
Basement Full, Unfinished
Main Level Bedrooms 3
Interior
Interior Features Eat-in Kitchen, Open Floorplan, Vaulted Ceiling(s), Walk-In Closet(s)
Heating Forced Air
Cooling Ceiling Fan(s)
Fireplace N
Appliance Dishwasher, Disposal, Oven, Refrigerator, Self Cleaning Oven
Laundry In Unit
Exterior
Garage Spaces 2.0
Utilities Available Electricity Available, Natural Gas Available
Roof Type Composition
Total Parking Spaces 2
Garage Yes
Building
Lot Description Sprinklers In Front
Sewer Public Sewer
Water Public
Level or Stories One
Structure Type Stone,Wood Frame
Schools
Elementary Schools Grand View
Middle Schools Severance
High Schools Windsor
School District Other
Others
Ownership Individual
Acceptable Financing Cash, Conventional, FHA, VA Loan
Listing Terms Cash, Conventional, FHA, VA Loan
Read Less
Want to know what your home might be worth? Contact us for a FREE valuation!

Our team is ready to help you sell your home for the highest possible price ASAP

© 2025 METROLIST, INC., DBA RECOLORADO® – All Rights Reserved
6455 S. Yosemite St., Suite 500 Greenwood Village, CO 80111 USA
Bought with CO-OP Non-IRES





