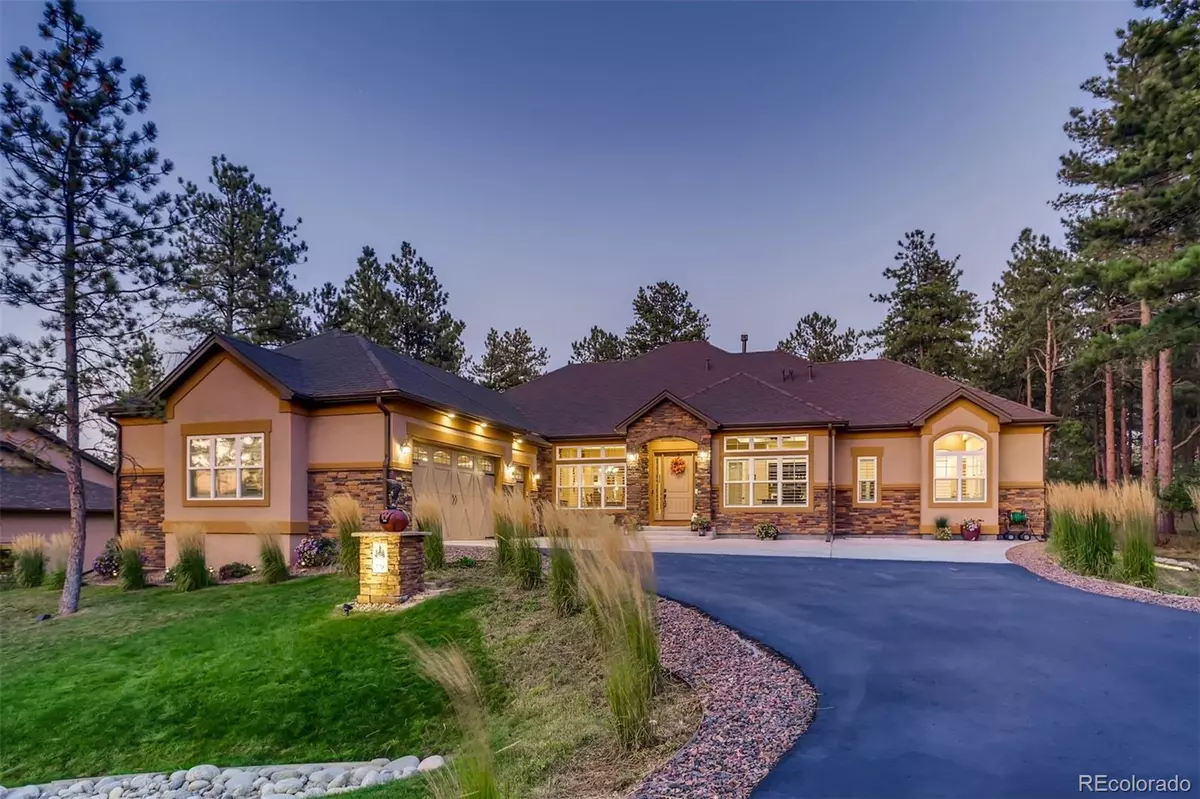$1,525,000
$1,575,000
3.2%For more information regarding the value of a property, please contact us for a free consultation.
778 Cumberland RD Larkspur, CO 80118
4 Beds
5 Baths
4,512 SqFt
Key Details
Sold Price $1,525,000
Property Type Single Family Home
Sub Type Single Family Residence
Listing Status Sold
Purchase Type For Sale
Square Footage 4,512 sqft
Price per Sqft $337
Subdivision Sage Port
MLS Listing ID 6204387
Sold Date 09/30/24
Style Mountain Contemporary,Traditional
Bedrooms 4
Full Baths 2
Half Baths 2
Three Quarter Bath 1
Condo Fees $54
HOA Fees $54/mo
HOA Y/N Yes
Abv Grd Liv Area 3,008
Originating Board recolorado
Year Built 2015
Annual Tax Amount $7,799
Tax Year 2023
Lot Size 0.540 Acres
Acres 0.54
Property Description
This beautiful ranch-style home in "The Hidden Forest" community of Sage Port, crafted as the builder's personal residence, promises sophisticated living amid a serene forest of towering ponderosa pines. Built with quality upgrades and features, such as detailed stonework, high ceilings in different styles, and a layout designed for peace and privacy. The home is also conveniently positioned within easy driving distances— less than 20 minutes to Castle Rock, 30 minutes to the DTC and Centennial Airport, and less than an hour from DIA. Bear Dance Golf Course, home of the Colorado PGA, is so close you could ride your golf cart to it, and Perry Park Country Club is only a few miles away.
Inside, the home features a great room with a prominent stone fireplace and a 14-foot beamed, coffered ceiling, leading into an expansive outdoor living area with both covered and open patios. The gourmet kitchen is equipped with high-end finishes including maple cabinetry, granite countertops, and stainless-steel appliances, alongside a spacious dining area with a built-in granite buffet. The primary bedroom suite offers a private retreat with a spa-like bathroom and direct patio access, complemented by additional ensuite bedrooms and a large recreation room on the lower level. Whether a year-round residence or vacation home, you're ensured a lifestyle of comfort and refinement.
Location
State CO
County Douglas
Zoning SR
Rooms
Basement Finished, Full
Main Level Bedrooms 1
Interior
Interior Features Ceiling Fan(s), Eat-in Kitchen, Entrance Foyer, Five Piece Bath, Granite Counters, High Ceilings, Kitchen Island, Open Floorplan, Pantry, Primary Suite, Quartz Counters, Smoke Free, Solid Surface Counters, Utility Sink, Walk-In Closet(s), Wet Bar
Heating Forced Air, Natural Gas
Cooling Central Air
Flooring Carpet, Stone, Tile, Wood
Fireplaces Number 1
Fireplaces Type Gas, Great Room
Fireplace Y
Appliance Convection Oven, Cooktop, Dishwasher, Disposal, Double Oven, Dryer, Gas Water Heater, Humidifier, Microwave, Range Hood, Refrigerator, Sump Pump, Warming Drawer, Washer
Exterior
Exterior Feature Gas Valve, Lighting, Private Yard
Parking Features Asphalt, Concrete, Dry Walled, Exterior Access Door, Floor Coating, Insulated Garage, Oversized, Oversized Door
Garage Spaces 3.0
Utilities Available Electricity Connected, Natural Gas Connected, Phone Connected
Roof Type Composition
Total Parking Spaces 3
Garage Yes
Building
Lot Description Landscaped, Level, Many Trees, Sprinklers In Front, Sprinklers In Rear
Foundation Slab
Sewer Public Sewer
Water Public
Level or Stories One
Structure Type Frame,Stone,Stucco
Schools
Elementary Schools Larkspur
Middle Schools Castle Rock
High Schools Castle View
School District Douglas Re-1
Others
Senior Community No
Ownership Individual
Acceptable Financing Cash, Conventional
Listing Terms Cash, Conventional
Special Listing Condition None
Read Less
Want to know what your home might be worth? Contact us for a FREE valuation!

Our team is ready to help you sell your home for the highest possible price ASAP

© 2025 METROLIST, INC., DBA RECOLORADO® – All Rights Reserved
6455 S. Yosemite St., Suite 500 Greenwood Village, CO 80111 USA
Bought with LIV Sotheby's International Realty





