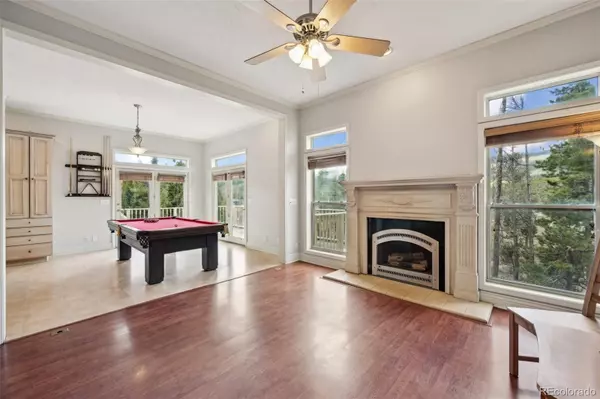$1,191,000
$1,190,000
0.1%For more information regarding the value of a property, please contact us for a free consultation.
191 Fairview BLVD Breckenridge, CO 80424
6 Beds
5 Baths
3,503 SqFt
Key Details
Sold Price $1,191,000
Property Type Single Family Home
Sub Type Single Family Residence
Listing Status Sold
Purchase Type For Sale
Square Footage 3,503 sqft
Price per Sqft $339
Subdivision Silver Shekel Sub
MLS Listing ID 2980592
Sold Date 10/10/24
Bedrooms 6
Full Baths 3
Half Baths 1
Three Quarter Bath 1
Condo Fees $50
HOA Fees $4/ann
HOA Y/N Yes
Abv Grd Liv Area 2,524
Originating Board recolorado
Year Built 2000
Annual Tax Amount $5,659
Tax Year 2023
Lot Size 0.590 Acres
Acres 0.59
Property Description
Located 5 minutes north of Breckenridge with huge views, this 6 bedroom + office 5 bath home features an oversized detached 2 car garage, huge storage and parking for 8+. Ground floor has potential for a 2 br, 1 bth lockoff apartment. Open upstairs floor plan with large deck, utility room, ample counter space, kitchen island, dining room, fireplace and office (used for 7th non conforming bonus/bedroom room). Upstairs you will enjoy 1 large master bedroom and bath and 3 additional bedrooms (1 en-suite). The lowest level has 2 bedrooms, 1 bath, partial kitchen and deck. This home is within 5 minutes of the bike path, college, free bus, golf course, builder center and ever growing north airport road area of Breckenridge. In-floor radiant heating on bottom 2 floors. New interior/exterior paint, carpeting and ready for your custom updating.
Location
State CO
County Summit
Zoning CR2
Rooms
Basement Exterior Entry, Finished, Full, Interior Entry, Walk-Out Access
Interior
Interior Features Ceiling Fan(s), Eat-in Kitchen, Entrance Foyer, Five Piece Bath, High Ceilings, Jet Action Tub, Kitchen Island, Laminate Counters, Pantry, Primary Suite
Heating Baseboard, Radiant Floor
Cooling None
Flooring Carpet, Laminate, Linoleum
Fireplaces Type Gas, Living Room
Fireplace N
Appliance Dishwasher, Disposal, Dryer, Gas Water Heater, Microwave, Range, Washer
Exterior
Exterior Feature Balcony
Parking Features Asphalt
Garage Spaces 2.0
View Mountain(s), Ski Area, Valley
Roof Type Composition
Total Parking Spaces 2
Garage No
Building
Lot Description Near Public Transit, Near Ski Area, Sloped
Sewer Public Sewer
Water Public
Level or Stories Three Or More
Structure Type Other,Wood Siding
Schools
Elementary Schools Upper Blue
Middle Schools Summit
High Schools Summit
School District Summit Re-1
Others
Senior Community No
Ownership Individual
Acceptable Financing 1031 Exchange, Cash, Conventional, Jumbo, VA Loan
Listing Terms 1031 Exchange, Cash, Conventional, Jumbo, VA Loan
Special Listing Condition None
Read Less
Want to know what your home might be worth? Contact us for a FREE valuation!

Our team is ready to help you sell your home for the highest possible price ASAP

© 2025 METROLIST, INC., DBA RECOLORADO® – All Rights Reserved
6455 S. Yosemite St., Suite 500 Greenwood Village, CO 80111 USA
Bought with eXp Realty LLC





