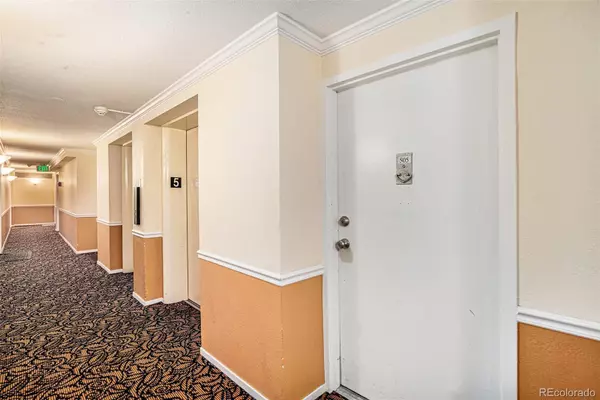$290,000
$290,000
For more information regarding the value of a property, please contact us for a free consultation.
1029 E 8th AVE #505 Denver, CO 80218
1 Bed
1 Bath
688 SqFt
Key Details
Sold Price $290,000
Property Type Condo
Sub Type Condominium
Listing Status Sold
Purchase Type For Sale
Square Footage 688 sqft
Price per Sqft $421
Subdivision Capitol Hill
MLS Listing ID 2771327
Sold Date 10/11/24
Style Urban Contemporary
Bedrooms 1
Full Baths 1
Condo Fees $439
HOA Fees $439/mo
HOA Y/N Yes
Abv Grd Liv Area 688
Originating Board recolorado
Year Built 1961
Annual Tax Amount $1,243
Tax Year 2023
Lot Size 871 Sqft
Acres 0.02
Property Description
Welcome to this gorgeous Capital Hill Park Place Tower condo where you can enjoy skyrise living at its finest! This spacious, one bedroom features an open floor plan ready for you to make your own. The bedroom has brand new carpet installed in May 2024 and recently upgraded laminate flooring throughout the rest of the unit. Enjoy ample cabinet and counter space with built-in appliances for all of your home cooking needs. Grill out or have coffee on your own private balcony while soaking in the panoramic scenery of the Rocky Mountains and downtown Denver. Spend time relaxing using the buildings great amenities! Featuring a rooftop pool with amazing city and mountain views, sauna, laundry room, fitness center, club room with kitchen and wifi! Don't worry about finding a place to park as you will have your personally owned parking space that's right outside the building's back entrance with recently refinished outdoor parking lot surface with an added heated concrete for the parking on-ramps. In addition, the HOA just installed a new boiler system. Take advantage of the walkability from this incredible location just a few blocks to Cheesman Park, Denver Botanical Gardens, Trader Joes, King Soopers, many popular restaurants and coffee shops all within walking distance. Enjoy this beautiful condo and all of the benefits Denver city living has to offer!
Location
State CO
County Denver
Zoning G-MU-12
Rooms
Main Level Bedrooms 1
Interior
Heating Baseboard, Hot Water
Cooling Air Conditioning-Room
Flooring Carpet, Laminate
Fireplace N
Appliance Dishwasher, Disposal, Oven, Refrigerator
Laundry Common Area
Exterior
Exterior Feature Balcony
Fence None
Pool Outdoor Pool
Utilities Available Electricity Available, Internet Access (Wired)
View City, Mountain(s)
Roof Type Unknown
Total Parking Spaces 1
Garage No
Building
Sewer Public Sewer
Water Public
Level or Stories One
Structure Type Concrete,Stucco
Schools
Elementary Schools Dora Moore
Middle Schools Morey
High Schools East
School District Denver 1
Others
Senior Community No
Ownership Individual
Acceptable Financing 1031 Exchange, Cash, Conventional
Listing Terms 1031 Exchange, Cash, Conventional
Special Listing Condition None
Pets Allowed Cats OK, Dogs OK
Read Less
Want to know what your home might be worth? Contact us for a FREE valuation!

Our team is ready to help you sell your home for the highest possible price ASAP

© 2025 METROLIST, INC., DBA RECOLORADO® – All Rights Reserved
6455 S. Yosemite St., Suite 500 Greenwood Village, CO 80111 USA
Bought with Jason Mitchell Real Estate Colorado, LLC





