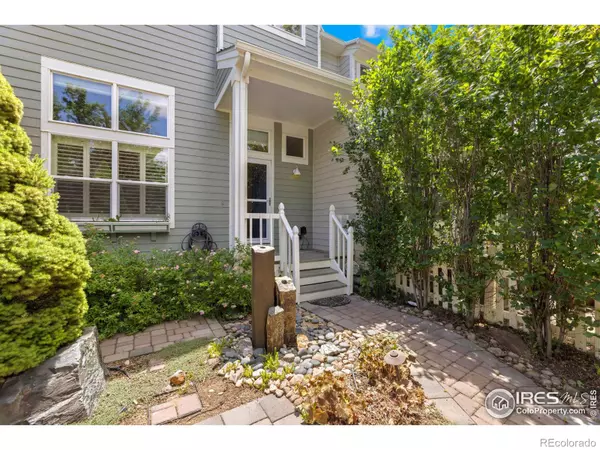$415,000
$420,000
1.2%For more information regarding the value of a property, please contact us for a free consultation.
1993 Halfmoon CIR Loveland, CO 80538
3 Beds
4 Baths
1,660 SqFt
Key Details
Sold Price $415,000
Property Type Multi-Family
Sub Type Multi-Family
Listing Status Sold
Purchase Type For Sale
Square Footage 1,660 sqft
Price per Sqft $250
Subdivision High Plains Village
MLS Listing ID IR1013983
Sold Date 10/15/24
Style Contemporary
Bedrooms 3
Full Baths 2
Half Baths 1
Three Quarter Bath 1
Condo Fees $427
HOA Fees $427/mo
HOA Y/N Yes
Abv Grd Liv Area 1,608
Originating Board recolorado
Year Built 2004
Annual Tax Amount $2,220
Tax Year 2024
Lot Size 1,306 Sqft
Acres 0.03
Property Description
This beautiful townhome, conveniently located in Centerra, offers almost 2100 usable square feet of living space and a 2 car garage... more space and comfort than most other condos on the market. Enjoy three generously sized bedrooms and four well-appointed bathrooms, providing ample room for everyone. The unique two-sided fireplace elegantly connects the kitchen and dining room, creating a cozy and inviting atmosphere. The large kitchen features ample counter space and a warm ambiance from the fireplace. Expand your living area with a partially finished basement, ideal for a home gym, office, or recreation room. The front courtyard has been landscaped to create privacy and a great place to relax and enjoy the mountain views. Living in Centerra, you'll have easy access to shopping, dining, and entertainment options, making everyday living convenient and enjoyable. This townhome combines comfort and convenience, so don't miss out on this incredible opportunity to make it yours!
Location
State CO
County Larimer
Zoning RES
Rooms
Basement Full
Interior
Interior Features Eat-in Kitchen, Five Piece Bath, Kitchen Island, Vaulted Ceiling(s), Walk-In Closet(s)
Heating Forced Air
Cooling Ceiling Fan(s), Central Air
Flooring Vinyl, Wood
Fireplaces Type Dining Room, Gas, Gas Log, Kitchen, Other
Fireplace N
Appliance Dishwasher, Disposal, Dryer, Microwave, Oven, Refrigerator, Self Cleaning Oven, Washer
Laundry In Unit
Exterior
Exterior Feature Balcony
Garage Spaces 2.0
Utilities Available Cable Available, Electricity Available, Internet Access (Wired), Natural Gas Available
View Mountain(s)
Roof Type Composition
Total Parking Spaces 2
Garage Yes
Building
Lot Description Cul-De-Sac
Sewer Public Sewer
Water Public
Level or Stories Three Or More
Structure Type Wood Frame
Schools
Elementary Schools High Plains
Middle Schools High Plains
High Schools Mountain View
School District Thompson R2-J
Others
Ownership Individual
Acceptable Financing Cash, Conventional, FHA, VA Loan
Listing Terms Cash, Conventional, FHA, VA Loan
Pets Allowed Cats OK, Dogs OK
Read Less
Want to know what your home might be worth? Contact us for a FREE valuation!

Our team is ready to help you sell your home for the highest possible price ASAP

© 2024 METROLIST, INC., DBA RECOLORADO® – All Rights Reserved
6455 S. Yosemite St., Suite 500 Greenwood Village, CO 80111 USA
Bought with Velocity RE & Investments Inc





