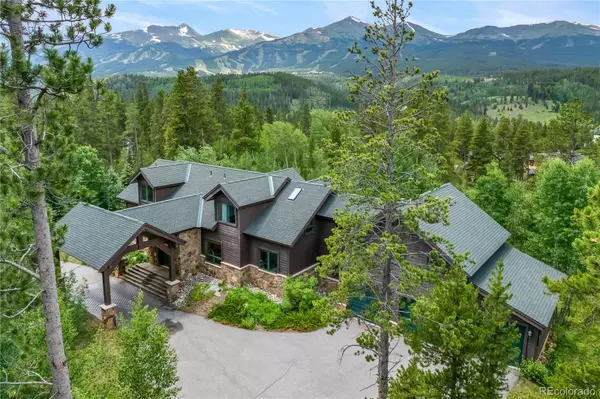$2,700,000
$2,800,000
3.6%For more information regarding the value of a property, please contact us for a free consultation.
161 Dyer TRL Breckenridge, CO 80424
5 Beds
5 Baths
5,382 SqFt
Key Details
Sold Price $2,700,000
Property Type Single Family Home
Sub Type Single Family Residence
Listing Status Sold
Purchase Type For Sale
Square Footage 5,382 sqft
Price per Sqft $501
Subdivision Highlands At Breckenridge
MLS Listing ID 4729987
Sold Date 10/16/24
Style Mountain Contemporary,Traditional
Bedrooms 5
Full Baths 4
Three Quarter Bath 1
Condo Fees $150
HOA Fees $12/ann
HOA Y/N Yes
Abv Grd Liv Area 4,093
Originating Board recolorado
Year Built 1999
Annual Tax Amount $7,737
Tax Year 2022
Lot Size 1.020 Acres
Acres 1.02
Property Description
Seller is now priced to sell this home $100,000 under their purchase price. If a buyer is looking for a great deal in this market, this is it! With impressive bones and an unparalleled setting, this 5,300 sq ft estate presents the rare opportunity to redesign a legacy home true to your own style. Elevate your lifestyle, and embrace this chance to own a distinguished piece of alpine paradise. Situated on a covetable lot within the esteemed Highlands at Breckenridge neighborhood, this stately residence blends traditional elegance with alpine refinement. The peaceful estate captures the essence of ski town living with captivating vistas of the Breckenridge Ski Resort from every living space. Sweeping views of North America's highest chairlift, Imperial Express, and a local granite fireplace anchor the sun-filled great room. An exquisite Viking Range is the heart of the charming kitchen, which opens to an airy breakfast nook and main floor living space. A formal dining room and classic study allow you to embrace a traditional layout, or the chance to renovate the space into a show-stopping open-concept floorplan. Retreat to the sumptuous primary suite, with its private balcony, gas fireplace, his-&-hers walk-in closets, and expansive ensuite bathroom. Four guest bedrooms, each with their own full bath, provide plenty of space for hosting family and friends. Spend your days biking, hiking, or Nordic skiing from neighborhood trails before gathering in the spacious family room, or relaxing under the stars in the outdoor hot tub. Aspen groves and towering pines provide privacy and a feeling of seclusion, while only 1.5 miles from Breckenridge's Main Street. Renowned for its colorful Victorian historic district and world-class outdoor recreation, Breckenridge is one of Colorado's most beloved destinations, and this property offers endless potential to capitalize on its fantastic location.
Location
State CO
County Summit
Zoning B6
Rooms
Basement Bath/Stubbed, Crawl Space, Daylight, Finished, Full, Interior Entry, Walk-Out Access
Main Level Bedrooms 1
Interior
Interior Features Breakfast Nook, Built-in Features, Ceiling Fan(s), Entrance Foyer, Five Piece Bath, High Ceilings, Jet Action Tub, Kitchen Island, Pantry, Primary Suite, Smoke Free, Hot Tub, Utility Sink, Vaulted Ceiling(s), Walk-In Closet(s), Wet Bar
Heating Natural Gas, Radiant Floor
Cooling Other
Flooring Carpet, Tile, Wood
Fireplaces Number 3
Fireplaces Type Basement, Gas, Great Room, Primary Bedroom
Fireplace Y
Appliance Bar Fridge, Dishwasher, Disposal, Double Oven, Dryer, Gas Water Heater, Microwave, Range Hood, Refrigerator, Washer
Laundry In Unit
Exterior
Exterior Feature Balcony, Garden, Lighting, Private Yard, Rain Gutters, Spa/Hot Tub
Parking Features Driveway-Brick, Exterior Access Door, Finished, Floor Coating, Heated Garage, Lighted, Storage
Garage Spaces 3.0
Utilities Available Cable Available, Electricity Connected, Natural Gas Connected, Phone Available
View Mountain(s), Ski Area, Valley
Roof Type Composition
Total Parking Spaces 3
Garage Yes
Building
Lot Description Cul-De-Sac, Irrigated, Landscaped, Many Trees, Mountainous, Near Public Transit, Near Ski Area, Open Space
Foundation Slab
Sewer Public Sewer
Water Public
Level or Stories Three Or More
Structure Type Concrete,Frame,Stone,Wood Siding
Schools
Elementary Schools Upper Blue
Middle Schools Summit
High Schools Summit
School District Summit Re-1
Others
Senior Community No
Ownership Individual
Acceptable Financing 1031 Exchange, Cash, Conventional, Jumbo
Listing Terms 1031 Exchange, Cash, Conventional, Jumbo
Special Listing Condition None
Pets Allowed Cats OK, Dogs OK, Yes
Read Less
Want to know what your home might be worth? Contact us for a FREE valuation!

Our team is ready to help you sell your home for the highest possible price ASAP

© 2025 METROLIST, INC., DBA RECOLORADO® – All Rights Reserved
6455 S. Yosemite St., Suite 500 Greenwood Village, CO 80111 USA
Bought with PEOPLE'S REAL ESTATE SERVICE





