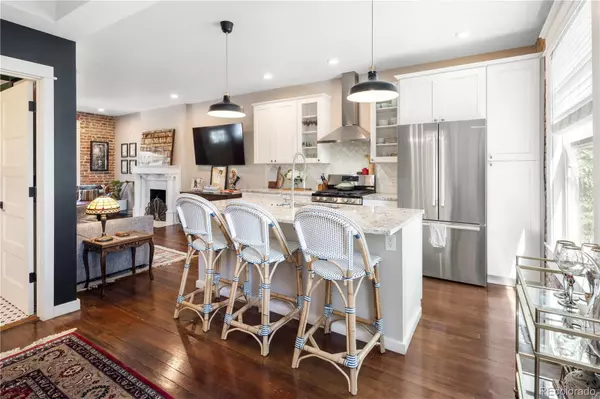$915,000
$925,000
1.1%For more information regarding the value of a property, please contact us for a free consultation.
2316 N Williams ST Denver, CO 80205
3 Beds
4 Baths
1,922 SqFt
Key Details
Sold Price $915,000
Property Type Single Family Home
Sub Type Single Family Residence
Listing Status Sold
Purchase Type For Sale
Square Footage 1,922 sqft
Price per Sqft $476
Subdivision Whittier
MLS Listing ID 9369828
Sold Date 10/16/24
Style Victorian
Bedrooms 3
Full Baths 1
Half Baths 1
Three Quarter Bath 2
HOA Y/N No
Abv Grd Liv Area 1,339
Originating Board recolorado
Year Built 1905
Annual Tax Amount $4,683
Tax Year 2023
Lot Size 3,049 Sqft
Acres 0.07
Property Description
Bursting with Victorian charm, this captivating 3-bedroom, 3.5-bath residence in the Whittier neighborhood is one you'll be proud to own! Past the flagstone walkway and onto the covered porch, enter the 1,900 sq ft open-concept interior and fall in love with its high ceilings, exposed brick, and beautiful original hardwood flooring. Entertain guests with cocktails around the living area's stately fireplace and designer wallpaper. A stunning culinary space beckons the avid cook with sleek appliances, handsome shaker-style cabinetry, herringbone backsplash, rich quartz countertops, and a multi-seater pendant-lit island. Your well-proportioned bedrooms offer a serene and comfortable escape, including the primary retreat with its tastefully remodeled ensuite. Downstairs, the recently finished basement offers plenty of potential for recreation or accommodating overnight
visitors. Sip coffee and relax under the shade of towering trees in the generous backyard. Additionally, there's a detached 2-car garage. The Whittier neighborhood is adorned with cozy cafes and award winning restaurants just blocks outside your front door. Also walking/scooter/biking distance is City Park, the 17th Street Corridor or Rino. Whichever direction you choose, this house will quickly feel like home
Property Video-https://youtube.com/shorts/6VMsbo7xXMw?si=muohQFCbRsRQI0TI
Location
State CO
County Denver
Zoning U-SU-B1
Rooms
Basement Bath/Stubbed, Full, Interior Entry
Interior
Interior Features Eat-in Kitchen, Granite Counters, Kitchen Island, Marble Counters, Open Floorplan, Primary Suite, Walk-In Closet(s)
Heating Forced Air, Natural Gas
Cooling Central Air
Flooring Tile, Wood
Fireplaces Number 1
Fireplaces Type Living Room
Fireplace Y
Appliance Dishwasher, Disposal, Gas Water Heater, Oven, Range Hood, Refrigerator, Self Cleaning Oven
Laundry In Unit
Exterior
Garage Spaces 2.0
Fence Full
Utilities Available Cable Available, Electricity Available, Electricity Connected
Roof Type Architecural Shingle
Total Parking Spaces 2
Garage No
Building
Lot Description Level, Near Public Transit, Sprinklers In Front, Sprinklers In Rear
Sewer Public Sewer
Water Public
Level or Stories Two
Structure Type Brick,Wood Siding
Schools
Elementary Schools Cole Arts And Science Academy
Middle Schools Bruce Randolph
High Schools East
School District Denver 1
Others
Senior Community No
Ownership Individual
Acceptable Financing Cash, Conventional, FHA, VA Loan
Listing Terms Cash, Conventional, FHA, VA Loan
Special Listing Condition None
Read Less
Want to know what your home might be worth? Contact us for a FREE valuation!

Our team is ready to help you sell your home for the highest possible price ASAP

© 2025 METROLIST, INC., DBA RECOLORADO® – All Rights Reserved
6455 S. Yosemite St., Suite 500 Greenwood Village, CO 80111 USA
Bought with Compass - Denver





