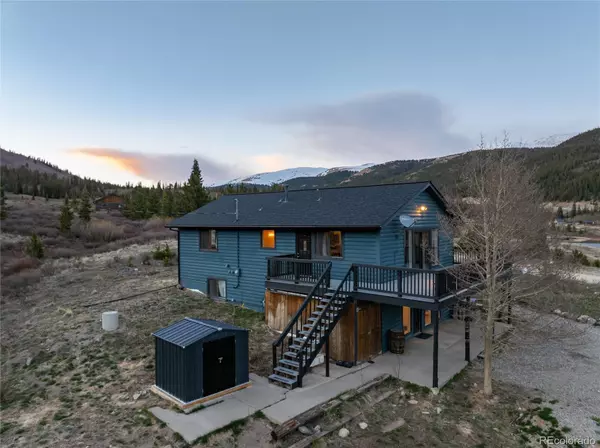$775,000
$800,000
3.1%For more information regarding the value of a property, please contact us for a free consultation.
1371 County Road 6 Alma, CO 80420
4 Beds
4 Baths
2,464 SqFt
Key Details
Sold Price $775,000
Property Type Single Family Home
Sub Type Single Family Residence
Listing Status Sold
Purchase Type For Sale
Square Footage 2,464 sqft
Price per Sqft $314
Subdivision Placer Valley
MLS Listing ID 8045310
Sold Date 10/23/24
Style Mountain Contemporary
Bedrooms 4
Full Baths 2
Half Baths 2
HOA Y/N No
Abv Grd Liv Area 1,232
Originating Board recolorado
Year Built 1996
Annual Tax Amount $2,972
Tax Year 2023
Lot Size 1.100 Acres
Acres 1.1
Property Description
With a spectacular riverfront location nestled amongst Park County's highest peaks, this charming mountain cabin offers a phenomenal opportunity for full-time residents and second-homeowners alike. Escape the hustle, and embrace tranquility from this impeccably cared for home that is truly move-in ready after approximately 115k worth of improvements. A mountain-modern interior renovation includes new carpet and Pergo floors, full remodels of both kitchens, two new electric fireplaces, fresh interior and exterior paint, and so much more. The impressive list of recent capital improvements includes a new roof, new septic system, and new well pump.The unique floor plan presents the excellent rental option of using the lower level as a 2-bedroom lockoff, with its own separate entrance and kitchen. Live on one level, and rent the other, or rent both levels long or short term! Conveniently situated in Placer Valley, the property is only 5 mins to downtown Alma, and 16 miles from the Breckenridge Ski Resort. A spacious, southern-facing lot offers privacy, year-round sun, and unobstructed vistas. With the Middle Fork of the South Platte River only steps from your door, recreational opportunities are endless. Enjoy direct access from your neighborhood to summers spent fly-fishing, hiking, or 4-wheeling, and winters spent nordic skiing, ice climbing, or ice skating. Never worry about snow removal on the sun-drenched deck and driveway, and savor alpine sunsets around the outdoor fire pit. This quintessential Colorado retreat is ready to elevate your lifestyle, so schedule your private viewing today.
Location
State CO
County Park
Rooms
Basement Finished, Interior Entry, Sump Pump, Walk-Out Access
Interior
Interior Features Ceiling Fan(s), Five Piece Bath, High Ceilings, In-Law Floor Plan, Jack & Jill Bathroom, Kitchen Island, Laminate Counters, Open Floorplan, Smoke Free, Solid Surface Counters, Synthetic Counters, Vaulted Ceiling(s)
Heating Forced Air, Natural Gas
Cooling None
Flooring Carpet, Laminate, Tile
Fireplaces Number 2
Fireplaces Type Electric, Family Room, Great Room
Fireplace Y
Appliance Cooktop, Dishwasher, Disposal, Dryer, Gas Water Heater, Microwave, Oven, Range, Range Hood, Refrigerator, Sump Pump, Washer
Laundry In Unit
Exterior
Exterior Feature Fire Pit, Lighting, Water Feature
Parking Features Driveway-Gravel
Utilities Available Cable Available, Electricity Connected, Natural Gas Available, Phone Available
Waterfront Description River Front,Waterfront
Roof Type Composition
Total Parking Spaces 6
Garage No
Building
Lot Description Borders Public Land, Corner Lot, Meadow, Mountainous, Near Public Transit, Near Ski Area, Protected Watershed
Foundation Slab
Sewer Septic Tank
Water Well
Level or Stories Two
Structure Type Concrete,Frame,Wood Siding
Schools
Elementary Schools Edith Teter
Middle Schools South Park
High Schools South Park
School District Park County Re-2
Others
Senior Community No
Ownership Individual
Acceptable Financing 1031 Exchange, Cash, Conventional
Listing Terms 1031 Exchange, Cash, Conventional
Special Listing Condition None
Pets Allowed Cats OK, Dogs OK, Yes
Read Less
Want to know what your home might be worth? Contact us for a FREE valuation!

Our team is ready to help you sell your home for the highest possible price ASAP

© 2025 METROLIST, INC., DBA RECOLORADO® – All Rights Reserved
6455 S. Yosemite St., Suite 500 Greenwood Village, CO 80111 USA
Bought with RE/MAX Properties Of The Summit





