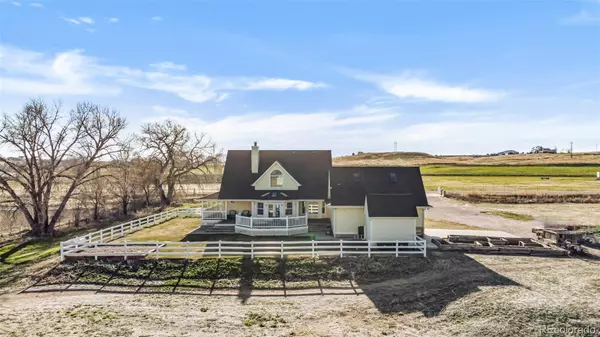$1,060,000
$1,100,000
3.6%For more information regarding the value of a property, please contact us for a free consultation.
15700 Riverdale RD Brighton, CO 80602
3 Beds
3 Baths
2,395 SqFt
Key Details
Sold Price $1,060,000
Property Type Single Family Home
Sub Type Single Family Residence
Listing Status Sold
Purchase Type For Sale
Square Footage 2,395 sqft
Price per Sqft $442
Subdivision Brighton West
MLS Listing ID 7836601
Sold Date 11/01/24
Style Traditional
Bedrooms 3
Full Baths 2
Half Baths 1
HOA Y/N No
Abv Grd Liv Area 2,395
Originating Board recolorado
Year Built 2002
Annual Tax Amount $6,456
Tax Year 2023
Lot Size 10.020 Acres
Acres 10.02
Property Description
Experience the timeless charm of this idyllic homestead in breathtaking Brighton West. Positioned next to the South Platte River on a sprawling ten acres of land with a private well, this serene retreat sits just 30 minutes away from downtown Denver. The private, gated driveway leads you to the steps of the iconic wraparound porch. The home features a main floor primary suite with separate soaking tub, tiled shower with 8 shower heads and beautiful views of the mountains and neighboring farmland. Sleek stainless-steel appliances infuse the kitchen with a touch of sophistication that merges style and functionality. The large kitchen island, complete with granite counters, opens to soaring ceilings, a natural stone fireplace and bright sunroom, flooded with natural light. Upstairs you will find brand new carpeting and freshly-painted walls in the large two bedrooms + flex space. This space also boasts a full bathroom with granite counters and double sinks. The detached garage has been converted to a fully-permitted ADU, including its own hot water heater and propane furnace. The upstairs includes a 3/4 bathroom and large bedroom with closets. This space is perfect for guests, working from home or running your own farmstead short-term rental. There have been numerous updates in the last two and a half years, including a new roof on the house, garage and shed, new gutters, fascia and soffits on all buildings; new carpeting and paint upstairs, new whole-home water filter, new extra-large capacity LG washer and dryer, new perimeter fencing and SportDog fencing, and new chicken coop. The property can be subdivided into 2.5 acre parcels, expanding your future options. Bring the animals and toys, as there are no covenants or HOA, and experience the tranquility of this home, only minutes away from city life.
Location
State CO
County Adams
Zoning A-1
Rooms
Main Level Bedrooms 1
Interior
Interior Features Ceiling Fan(s), Eat-in Kitchen, Entrance Foyer, Five Piece Bath, High Ceilings, Kitchen Island, Open Floorplan, Primary Suite, Vaulted Ceiling(s), Walk-In Closet(s)
Heating Forced Air
Cooling Central Air
Flooring Carpet, Tile, Wood
Fireplaces Number 1
Fireplaces Type Living Room
Fireplace Y
Appliance Dishwasher, Dryer, Range, Range Hood, Refrigerator, Self Cleaning Oven, Washer, Water Purifier
Laundry In Unit
Exterior
Exterior Feature Garden, Lighting, Private Yard, Rain Gutters
Parking Features Concrete, Driveway-Gravel, Exterior Access Door, Heated Garage, Lighted
Garage Spaces 2.0
Fence Full
Utilities Available Cable Available, Electricity Connected, Internet Access (Wired), Natural Gas Connected, Phone Available, Propane
Roof Type Cement Shake,Composition
Total Parking Spaces 2
Garage No
Building
Lot Description Borders Public Land, Ditch, Irrigated, Landscaped, Level, Many Trees, Sprinklers In Front, Sprinklers In Rear, Suitable For Grazing
Sewer Septic Tank
Water Well
Level or Stories Two
Structure Type Frame,Wood Siding
Schools
Elementary Schools South
Middle Schools Vikan
High Schools Brighton
School District School District 27-J
Others
Senior Community No
Ownership Individual
Acceptable Financing Cash, Conventional, Other
Listing Terms Cash, Conventional, Other
Special Listing Condition None
Read Less
Want to know what your home might be worth? Contact us for a FREE valuation!

Our team is ready to help you sell your home for the highest possible price ASAP

© 2025 METROLIST, INC., DBA RECOLORADO® – All Rights Reserved
6455 S. Yosemite St., Suite 500 Greenwood Village, CO 80111 USA
Bought with Great Way Real Estate Properties LLC





