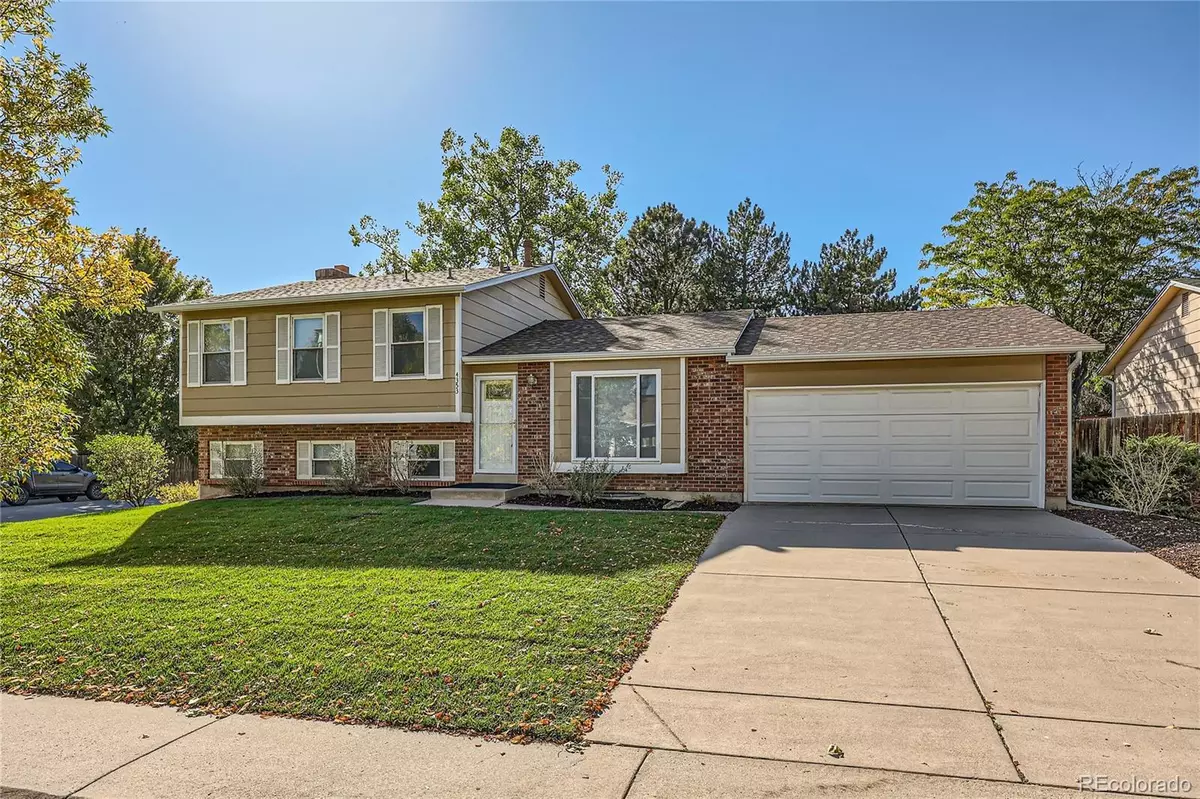$540,000
$550,000
1.8%For more information regarding the value of a property, please contact us for a free consultation.
4353 S Ceylon WAY Aurora, CO 80015
4 Beds
3 Baths
1,736 SqFt
Key Details
Sold Price $540,000
Property Type Single Family Home
Sub Type Single Family Residence
Listing Status Sold
Purchase Type For Sale
Square Footage 1,736 sqft
Price per Sqft $311
Subdivision Summer Lake Sub 1St Flg
MLS Listing ID 4099594
Sold Date 11/07/24
Bedrooms 4
Three Quarter Bath 3
HOA Y/N No
Abv Grd Liv Area 1,736
Originating Board recolorado
Year Built 1982
Annual Tax Amount $2,161
Tax Year 2023
Lot Size 7,840 Sqft
Acres 0.18
Property Description
Welcome to this beautifully updated tri-level home nestled in a quiet neighborhood on a spacious corner lot in the Cherry Creek School District! Offering a rare combination of thoughtful upgrades and timeless charm, this property is designed to impress from the moment you walk in.
Step into the updated kitchen, where modern appliances meet stylish finishes, creating the perfect space for culinary creativity. The home’s thoughtful layout includes two inviting living rooms, ideal for both relaxing and entertaining. One of the standout features is the large bedroom on the main level, complemented by a convenient 3/4 bath. Upstairs, you’ll discover one of the few homes in this floor plan that is boasting an en-suite bathroom, providing that extra touch of convenience and privacy.
The home is filled with upgrades, from the updated flooring throughout to the double-pane windows and a newer HVAC system that offer energy efficiency and quiet comfort. A new roof with new gutters adds peace of mind, and the large deck in the backyard is perfect for outdoor gatherings.
Adding to the home’s unique appeal is the rare basement, an uncommon feature in this floor plan, providing extra storage or potential for customization. Set on a large lot with a large backyard, with an irrigation system in the front and backyard. This property exudes pride of ownership and thoughtful care.
With its quiet location and proximity to everything, this home offers a wonderful balance of tranquility and convenience. Don’t miss the opportunity to own a truly special home in this desirable neighborhood.
Location
State CO
County Arapahoe
Zoning R-1
Rooms
Basement Partial, Unfinished
Main Level Bedrooms 1
Interior
Interior Features Entrance Foyer, Granite Counters, Kitchen Island, Open Floorplan, Primary Suite, Smoke Free, Walk-In Closet(s)
Heating Forced Air
Cooling Central Air
Flooring Carpet, Wood
Fireplaces Number 1
Fireplaces Type Family Room, Wood Burning
Fireplace Y
Appliance Dishwasher, Dryer, Range, Refrigerator, Washer
Exterior
Exterior Feature Private Yard
Garage Spaces 2.0
Fence Full
Utilities Available Cable Available, Electricity Connected, Internet Access (Wired), Natural Gas Connected, Phone Available
Roof Type Composition
Total Parking Spaces 2
Garage Yes
Building
Lot Description Irrigated, Landscaped, Sprinklers In Front, Sprinklers In Rear
Foundation Concrete Perimeter
Sewer Public Sewer
Water Public
Level or Stories Tri-Level
Structure Type Wood Siding
Schools
Elementary Schools Summit
Middle Schools Horizon
High Schools Smoky Hill
School District Cherry Creek 5
Others
Senior Community No
Ownership Individual
Acceptable Financing Cash, Conventional, FHA, VA Loan
Listing Terms Cash, Conventional, FHA, VA Loan
Special Listing Condition None
Read Less
Want to know what your home might be worth? Contact us for a FREE valuation!

Our team is ready to help you sell your home for the highest possible price ASAP

© 2024 METROLIST, INC., DBA RECOLORADO® – All Rights Reserved
6455 S. Yosemite St., Suite 500 Greenwood Village, CO 80111 USA
Bought with Real Broker, LLC DBA Real






