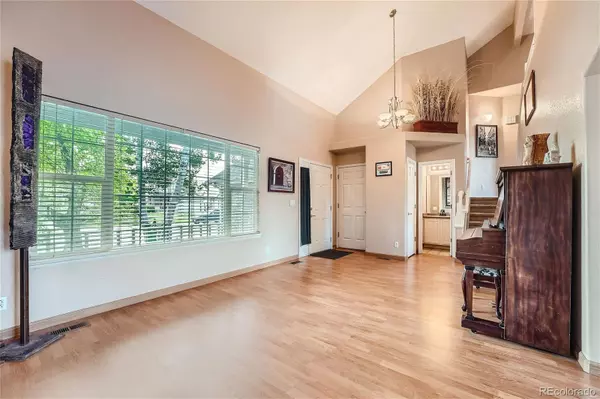$559,000
$554,000
0.9%For more information regarding the value of a property, please contact us for a free consultation.
3250 E 105th PL Northglenn, CO 80233
4 Beds
3 Baths
2,406 SqFt
Key Details
Sold Price $559,000
Property Type Single Family Home
Sub Type Single Family Residence
Listing Status Sold
Purchase Type For Sale
Square Footage 2,406 sqft
Price per Sqft $232
Subdivision Fox Run
MLS Listing ID 7412599
Sold Date 11/08/24
Bedrooms 4
Full Baths 2
Half Baths 1
Condo Fees $80
HOA Fees $26/qua
HOA Y/N Yes
Abv Grd Liv Area 1,806
Originating Board recolorado
Year Built 1996
Annual Tax Amount $4,139
Tax Year 2023
Lot Size 6,098 Sqft
Acres 0.14
Property Description
WELCOME HOME to this charming and desirable Fox Run home in Northglenn! Nestled on a peaceful and quiet cul-de-sac and surrounded by mature trees, this impeccably-maintained 4-bedroom / 3-bathroom home boasts a unique floor plan over five easily-accessed levels flooded with natural light. The main level features dramatic vaulted ceilings and an open-plan flow from living to dining and wrapping into kitchen / breakfast nook with access to the landscaped backyard including fire pit and extensive stamped-concrete patio. The primary retreat occupies its own private level, with plenty of space, a walk-in closet, and a five-piece attached ensuite with water closet. Upstairs are two additional bedrooms / offices with a shared full bathroom. The garden level holds tremendous creative potentially, currently used as a workout/spa but easily envisioned as family room. The lower level includes a fourth bedroom, laundry, two large storage rooms plus mechanical. Ideally located with easy access to I-25, 76, 270, DIA (28 minutes), and Central Denver (27 minutes), with plentiful parks and all amenities close at hand. Walkable to Thornton Crossroads light rail station **EXTRA VALUE INCLUDED: DINING FURNITURE, DRY SAUNA, PIANO, TREADMILL, BED FRAME ** $1500 Carpet Concession Offered ** Check out http://3250e105thplace.info for more details!
Location
State CO
County Adams
Rooms
Basement Crawl Space, Finished
Interior
Interior Features Breakfast Nook, Ceiling Fan(s), Eat-in Kitchen, High Ceilings, Jack & Jill Bathroom, Kitchen Island, Primary Suite, Sauna, Vaulted Ceiling(s)
Heating Forced Air, Natural Gas
Cooling Central Air
Flooring Carpet, Laminate
Fireplace N
Appliance Dishwasher, Disposal, Dryer, Gas Water Heater, Microwave, Oven, Range, Washer
Exterior
Exterior Feature Fire Pit, Private Yard
Parking Features Concrete, Dry Walled
Garage Spaces 2.0
Fence Full
Utilities Available Cable Available, Electricity Available, Natural Gas Available
Roof Type Composition
Total Parking Spaces 2
Garage Yes
Building
Lot Description Cul-De-Sac, Landscaped, Level, Many Trees, Sprinklers In Front, Sprinklers In Rear
Sewer Public Sewer
Water Public
Level or Stories Multi/Split
Structure Type Frame,Stone,Wood Siding
Schools
Elementary Schools Stellar
Middle Schools Northglenn
High Schools Thornton
School District Adams 12 5 Star Schl
Others
Senior Community No
Ownership Individual
Acceptable Financing Cash, Conventional, FHA, VA Loan
Listing Terms Cash, Conventional, FHA, VA Loan
Special Listing Condition None
Read Less
Want to know what your home might be worth? Contact us for a FREE valuation!

Our team is ready to help you sell your home for the highest possible price ASAP

© 2025 METROLIST, INC., DBA RECOLORADO® – All Rights Reserved
6455 S. Yosemite St., Suite 500 Greenwood Village, CO 80111 USA
Bought with Your Castle Real Estate Inc





