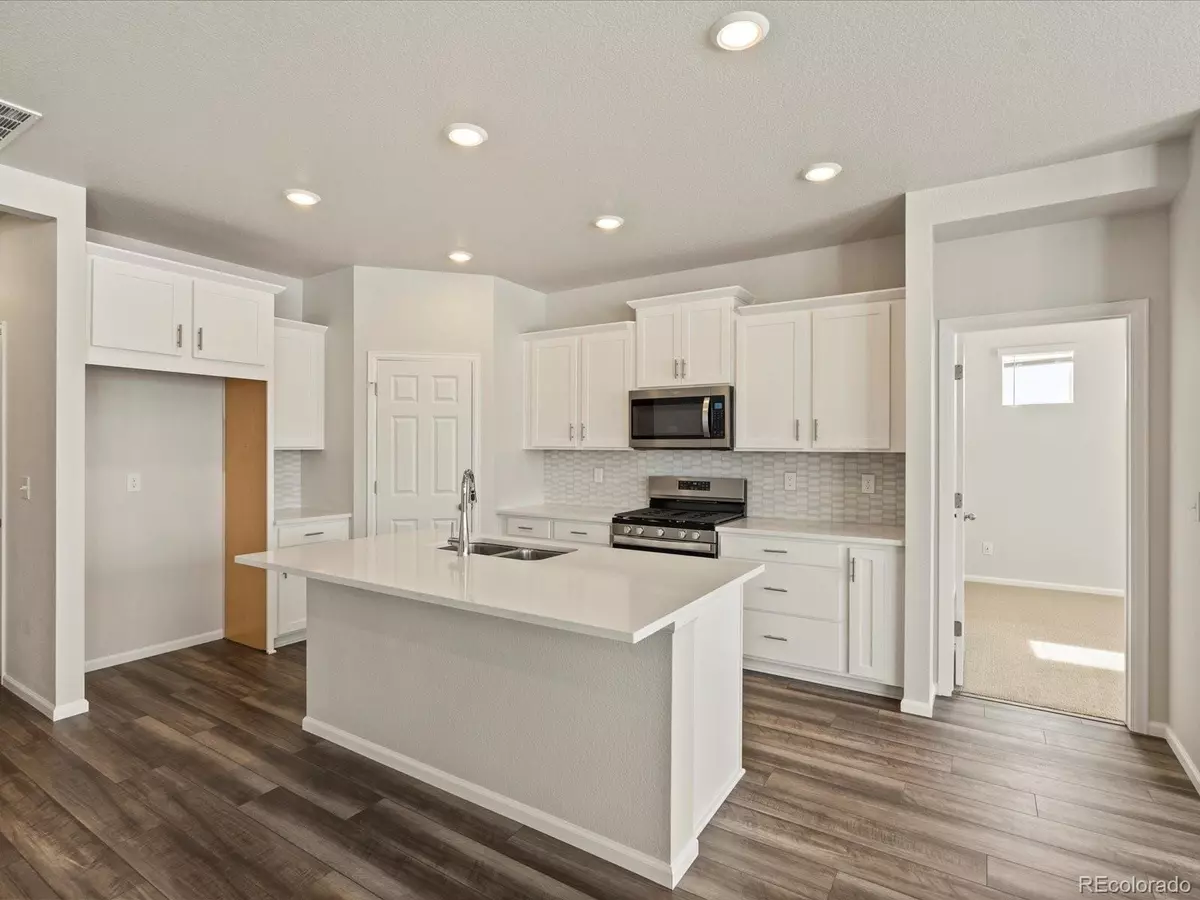$514,990
$514,990
For more information regarding the value of a property, please contact us for a free consultation.
17354 E 91st PL Commerce City, CO 80022
3 Beds
2 Baths
1,619 SqFt
Key Details
Sold Price $514,990
Property Type Single Family Home
Sub Type Single Family Residence
Listing Status Sold
Purchase Type For Sale
Square Footage 1,619 sqft
Price per Sqft $318
Subdivision Buffalo Highlands
MLS Listing ID 7204285
Sold Date 11/12/24
Style Mountain Contemporary
Bedrooms 3
Full Baths 2
Condo Fees $60
HOA Fees $60/mo
HOA Y/N Yes
Abv Grd Liv Area 1,619
Originating Board recolorado
Year Built 2023
Annual Tax Amount $5,459
Tax Year 2023
Lot Size 6,534 Sqft
Acres 0.15
Property Description
Welcome home to the inviting Primrose ranch floor plan by Meritage Homes, nestled in the vibrant Buffalo Highlands community in Commerce City! This charming abode offers 1,619 square feet of meticulously designed space, featuring 3 bedrooms, 2 bathrooms, and a covered back patio perfect for relaxing and entertaining.
Step inside to discover a seamless blend of comfort and efficiency, where every detail is crafted with modern living in mind. Enjoy your morning coffee on the covered back patio, soaking in the serene ambiance of this bustling yet tranquil neighborhood.
Meritage Homes takes pride in incorporating energy-efficient features like advanced framing and spray foam insulation, ensuring a home that not only surrounds you with comfort but also contributes to a sustainable lifestyle.
Experience the epitome of style and functionality with white cabinets and quartz countertops, adding a touch of elegance to your everyday routine.
Located in Buffalo Highlands, this home offers the ideal balance – away from the city hustle yet close enough to Denver and the slopes for adventure seekers. Explore the charm of Commerce City, from shopping to outdoor activities, all within reach.
Don't miss the opportunity to make the Primrose your own sanctuary. Schedule your showing today! Please note that the photos are representative and may not depict the actual home. Features, options, and design may vary, but the promise of a stylish and comfortable lifestyle remains constant.
Photos are representative only and are not of the actual home. Actual finishes, elevation, and features may vary.
Location
State CO
County Adams
Rooms
Basement Bath/Stubbed, Sump Pump, Unfinished
Main Level Bedrooms 3
Interior
Interior Features High Speed Internet, Kitchen Island, Pantry, Primary Suite, Quartz Counters, Walk-In Closet(s), Wired for Data
Heating Electric
Cooling Central Air
Flooring Carpet, Tile, Vinyl
Fireplace N
Appliance Cooktop, Dishwasher, Disposal, Microwave, Oven, Range, Sump Pump
Exterior
Exterior Feature Private Yard
Parking Features Concrete, Dry Walled
Garage Spaces 2.0
Fence None
Utilities Available Cable Available, Electricity Connected, Natural Gas Connected
Roof Type Composition
Total Parking Spaces 2
Garage Yes
Building
Lot Description Landscaped, Near Public Transit, Sprinklers In Front
Foundation Slab
Sewer Public Sewer
Water Public
Level or Stories One
Structure Type Cement Siding,Frame
Schools
Elementary Schools Thimmig
Middle Schools Prairie View
High Schools Prairie View
School District School District 27-J
Others
Senior Community No
Ownership Builder
Acceptable Financing 1031 Exchange, Cash, FHA, VA Loan
Listing Terms 1031 Exchange, Cash, FHA, VA Loan
Special Listing Condition None
Read Less
Want to know what your home might be worth? Contact us for a FREE valuation!

Our team is ready to help you sell your home for the highest possible price ASAP

© 2025 METROLIST, INC., DBA RECOLORADO® – All Rights Reserved
6455 S. Yosemite St., Suite 500 Greenwood Village, CO 80111 USA
Bought with NAV Real Estate





