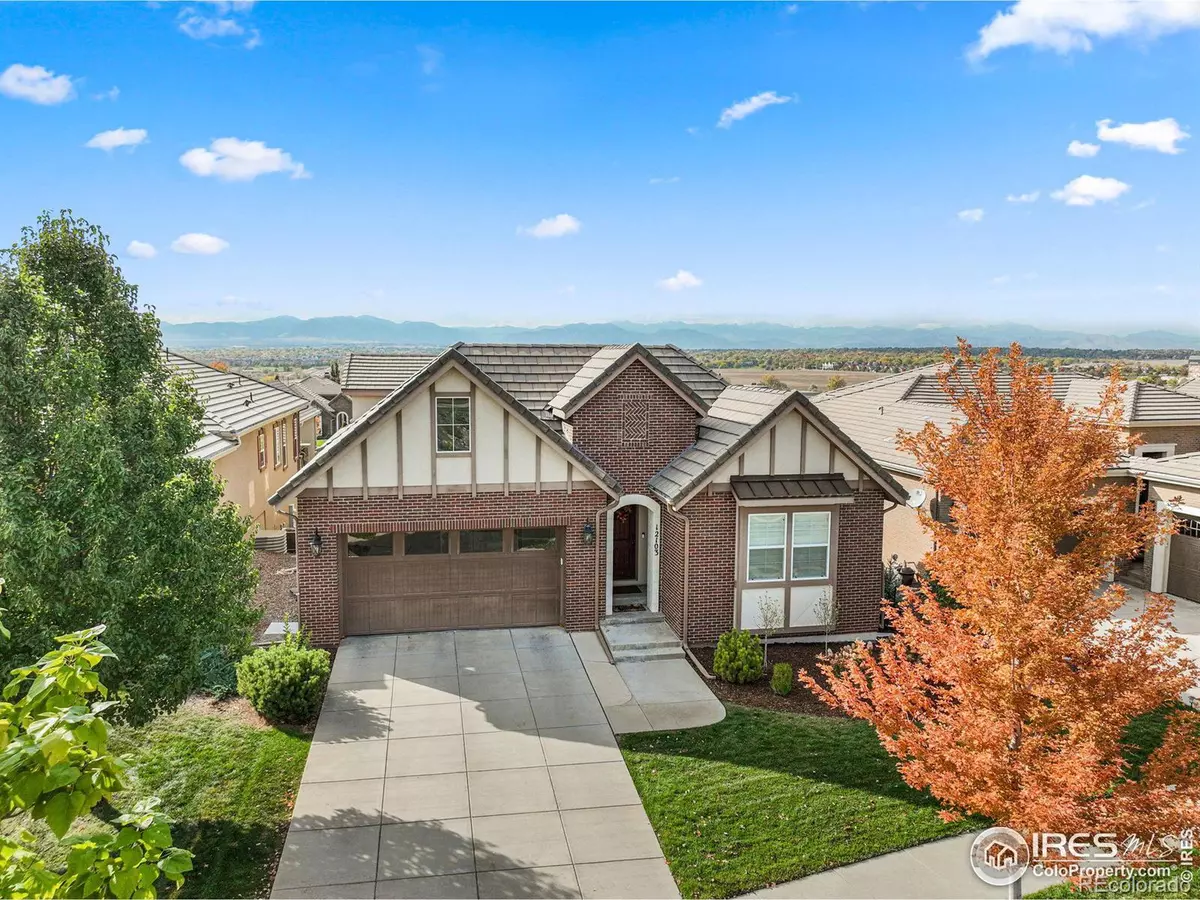$898,000
$899,000
0.1%For more information regarding the value of a property, please contact us for a free consultation.
12103 Beach ST Westminster, CO 80234
2 Beds
3 Baths
3,142 SqFt
Key Details
Sold Price $898,000
Property Type Single Family Home
Sub Type Single Family Residence
Listing Status Sold
Purchase Type For Sale
Square Footage 3,142 sqft
Price per Sqft $285
Subdivision Country Club Highlands
MLS Listing ID IR1020827
Sold Date 11/21/24
Bedrooms 2
Full Baths 1
Half Baths 1
Three Quarter Bath 1
Condo Fees $315
HOA Fees $315/mo
HOA Y/N Yes
Abv Grd Liv Area 2,200
Originating Board recolorado
Year Built 2007
Annual Tax Amount $7,560
Tax Year 2023
Lot Size 7,840 Sqft
Acres 0.18
Property Description
Effortless Living with Stunning Mountain Views in desirable Country Club Highlands Community. This former model home is located directly across from landscaped community spaces, offering access to a clubhouse, pool, and tennis courts. Upon entry, you'll be greeted with a spacious entry leading to a private study with built-in cabinets and partial wood paneling, which opens to one of three serene outdoor patios with privacy screens and charming Edison lights. The formal dining room, complete with built-in cabinetry, sets the tone for elegant living. This home boasts 9-foot ceilings throughout, with an impressive 14-foot ceiling featuring box beams in the family room and kitchen. Designer touches include crown molding, Venetian plaster in the dining room, and built-in features throughout. The spacious kitchen is a chef's dream, with granite countertops, staggered designer cabinetry with hidden hinges, a double oven, cooktop with hood, and a large center island with a divided sink, butler's pantry, and extra cabinetry between kitchen and garage. A breakfast nook and patio offer the perfect spot to start your day, with easy access to the primary bedroom and magnificent mountain views. The luxurious primary suite includes sliding doors to a private patio, a coffee bar, and a spa-like bathroom with a soaker tub, walk-in shower, and two walk-in closets. An additional bedroom, 3/4 bath, and laundry room complete the upstairs. Downstairs, the walk-out finished basement is ideal for entertaining, with a spacious flex area, rec room, office space/study, bathroom, and large storage area with plenty of space to expand. There is another private patio on lower level. Oversized two-car garage Enjoy the convenience of HOA services that cover community amenities, irrigation, front and rear landscape maintenance, snow removal, and trash/recycling services. Don't miss this beautiful home!
Location
State CO
County Adams
Zoning SFR
Rooms
Basement Walk-Out Access
Main Level Bedrooms 2
Interior
Interior Features Eat-in Kitchen, Five Piece Bath, Kitchen Island, Open Floorplan, Pantry, Vaulted Ceiling(s), Walk-In Closet(s)
Heating Forced Air
Cooling Ceiling Fan(s), Central Air
Flooring Wood
Fireplaces Type Family Room, Gas
Fireplace N
Appliance Dishwasher, Double Oven, Microwave, Oven, Refrigerator
Laundry In Unit
Exterior
Parking Features Oversized
Garage Spaces 2.0
Utilities Available Cable Available, Internet Access (Wired), Natural Gas Available
View Mountain(s)
Roof Type Spanish Tile
Total Parking Spaces 2
Garage Yes
Building
Foundation Slab
Sewer Public Sewer
Water Public
Level or Stories One
Structure Type Brick,Wood Frame,Wood Siding
Schools
Elementary Schools Mountain View
Middle Schools Westlake
High Schools Legacy
School District Adams 12 5 Star Schl
Others
Ownership Individual
Acceptable Financing Cash, Conventional, VA Loan
Listing Terms Cash, Conventional, VA Loan
Read Less
Want to know what your home might be worth? Contact us for a FREE valuation!

Our team is ready to help you sell your home for the highest possible price ASAP

© 2025 METROLIST, INC., DBA RECOLORADO® – All Rights Reserved
6455 S. Yosemite St., Suite 500 Greenwood Village, CO 80111 USA
Bought with RE/MAX of Cherry Creek





