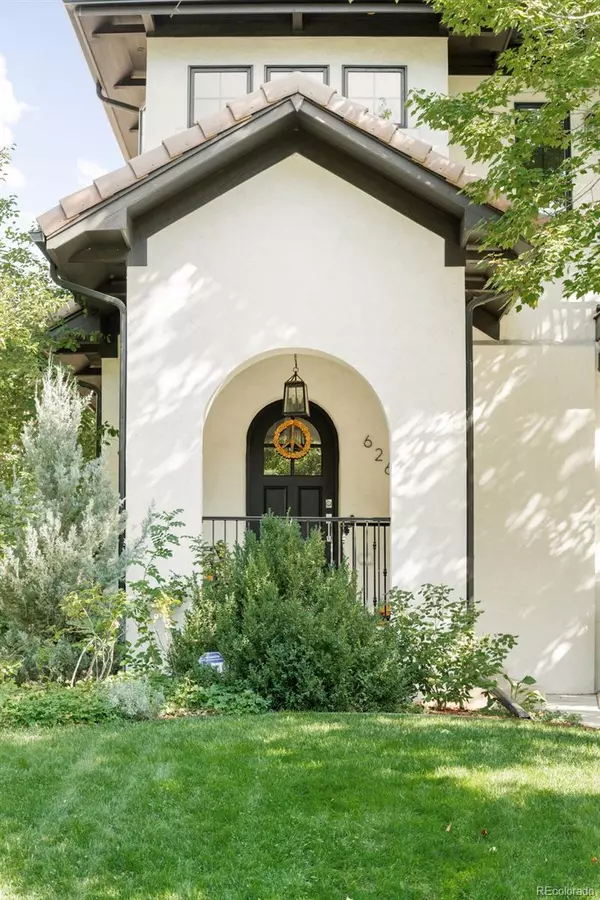$2,000,000
$2,000,000
For more information regarding the value of a property, please contact us for a free consultation.
626 S Race ST Denver, CO 80209
5 Beds
4 Baths
3,325 SqFt
Key Details
Sold Price $2,000,000
Property Type Single Family Home
Sub Type Single Family Residence
Listing Status Sold
Purchase Type For Sale
Square Footage 3,325 sqft
Price per Sqft $601
Subdivision Washington Park
MLS Listing ID 6073315
Sold Date 11/21/24
Style Spanish
Bedrooms 5
Full Baths 2
Half Baths 1
Three Quarter Bath 1
HOA Y/N No
Abv Grd Liv Area 2,338
Originating Board recolorado
Year Built 1930
Annual Tax Amount $10,627
Tax Year 2023
Lot Size 4,791 Sqft
Acres 0.11
Property Description
A blend of timeless charm and modern updates comes to life in this stunning Wash Park residence. Built in the 1930s and framed by gorgeous landscaping, the home's exterior showcases its character with a sophisticated clay tile roof, exuding historic elegance. Inside, original hardwood floors, tall ceilings and abundant natural light create a warm and inviting atmosphere. Wander into an open-concept living, dining and kitchen area anchored by a gas fireplace. Recently remodeled, the kitchen is a showcase of designer finishes and high-end stainless steel appliances. Entertaining is encouraged with a center island and seamless access to the backyard haven. Retreat to a primary bedroom complete with a private balcony and a remodeled bathroom with a stunning soaking tub and glass-enclosed shower. A fully finished basement offers a cozy retreat for guests and residents alike, as well as a dedicated yoga/meditation room. Outside, relish in a peaceful covered patio area that leads to a stunning and private backyard escape.
Location
State CO
County Denver
Zoning U-SU-C
Rooms
Basement Finished, Full
Interior
Interior Features Built-in Features, Eat-in Kitchen, Five Piece Bath, Granite Counters, High Ceilings, Kitchen Island, Open Floorplan, Pantry, Primary Suite, Utility Sink, Walk-In Closet(s)
Heating Forced Air, Hot Water, Natural Gas
Cooling Air Conditioning-Room, Central Air
Flooring Carpet, Tile, Wood
Fireplaces Number 1
Fireplaces Type Living Room
Fireplace Y
Appliance Dishwasher, Disposal, Dryer, Microwave, Oven, Range, Range Hood, Refrigerator, Washer
Laundry In Unit
Exterior
Exterior Feature Balcony, Gas Grill, Gas Valve, Lighting, Private Yard, Rain Gutters
Garage Spaces 2.0
Fence Full
Utilities Available Cable Available, Electricity Connected, Internet Access (Wired), Natural Gas Connected, Phone Available
View Mountain(s)
Roof Type Spanish Tile
Total Parking Spaces 2
Garage No
Building
Lot Description Landscaped, Level, Many Trees, Sprinklers In Front, Sprinklers In Rear
Foundation Slab
Sewer Public Sewer
Water Public
Level or Stories Two
Structure Type Frame,Stucco
Schools
Elementary Schools Steele
Middle Schools Merrill
High Schools South
School District Denver 1
Others
Senior Community No
Ownership Corporation/Trust
Acceptable Financing Cash, Conventional, Other
Listing Terms Cash, Conventional, Other
Special Listing Condition None
Read Less
Want to know what your home might be worth? Contact us for a FREE valuation!

Our team is ready to help you sell your home for the highest possible price ASAP

© 2025 METROLIST, INC., DBA RECOLORADO® – All Rights Reserved
6455 S. Yosemite St., Suite 500 Greenwood Village, CO 80111 USA
Bought with Redfin Corporation





