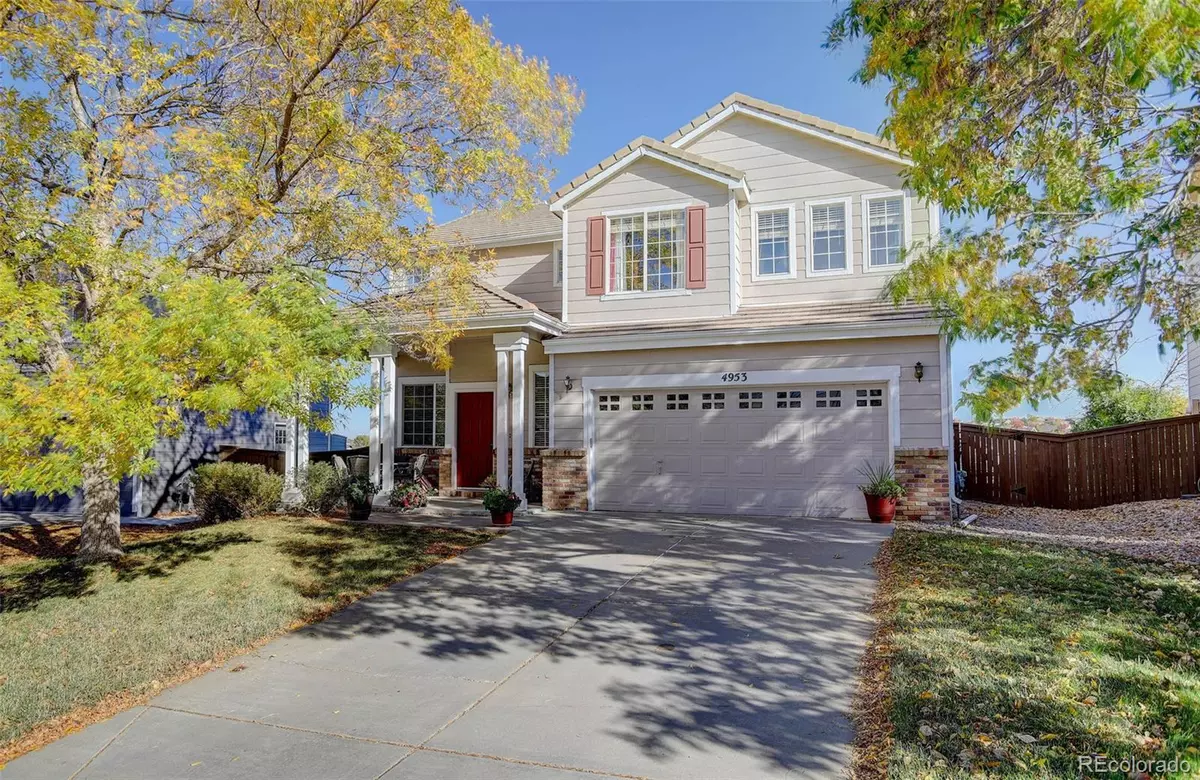$565,000
$595,000
5.0%For more information regarding the value of a property, please contact us for a free consultation.
4953 Collingswood DR Highlands Ranch, CO 80130
3 Beds
3 Baths
1,890 SqFt
Key Details
Sold Price $565,000
Property Type Single Family Home
Sub Type Single Family Residence
Listing Status Sold
Purchase Type For Sale
Square Footage 1,890 sqft
Price per Sqft $298
Subdivision Highlands Ranch Southridge
MLS Listing ID 9749484
Sold Date 11/27/24
Bedrooms 3
Full Baths 2
Half Baths 1
Condo Fees $168
HOA Fees $56/qua
HOA Y/N Yes
Abv Grd Liv Area 1,890
Originating Board recolorado
Year Built 2000
Annual Tax Amount $3,743
Tax Year 2023
Lot Size 5,662 Sqft
Acres 0.13
Property Description
This beautiful home boasts vaulted ceilings and tons of natural light. The eat in kitchen has lots of cabinetry and countertop space as well as a great pantry! The laundry room is conveniently located off the kitchen and garage for easy access! Upstairs there is a large primary bedroom with an ensuite that has plentiful natural light and a large soaking tub as well as an additional space for a nice quiet retreat or office! Last but definitely not least is the backyard that has a gorgeous view of the open space where you can enjoy countless mornings and evenings relaxing and enjoying the view! You do not want to miss this gorgeous home! Close to rec centers, trails and parks make it easy to enjoy the outdoors and all that Highlands Ranch has to offer!
Location
State CO
County Douglas
Zoning PDU
Interior
Interior Features High Ceilings, Pantry, Smoke Free, Vaulted Ceiling(s), Walk-In Closet(s)
Heating Forced Air
Cooling Central Air
Flooring Carpet, Tile, Vinyl
Fireplaces Number 1
Fireplace Y
Exterior
Parking Features Concrete
Garage Spaces 2.0
Utilities Available Cable Available, Electricity Connected, Natural Gas Connected
View Meadow
Roof Type Concrete
Total Parking Spaces 2
Garage Yes
Building
Lot Description Greenbelt, Landscaped, Sprinklers In Front, Sprinklers In Rear
Sewer Public Sewer
Water Public
Level or Stories Two
Structure Type Wood Siding
Schools
Elementary Schools Arrowwood
Middle Schools Cresthill
High Schools Highlands Ranch
School District Douglas Re-1
Others
Senior Community No
Ownership Individual
Acceptable Financing Cash, Conventional, FHA, VA Loan
Listing Terms Cash, Conventional, FHA, VA Loan
Special Listing Condition None
Pets Allowed Cats OK, Dogs OK
Read Less
Want to know what your home might be worth? Contact us for a FREE valuation!

Our team is ready to help you sell your home for the highest possible price ASAP

© 2025 METROLIST, INC., DBA RECOLORADO® – All Rights Reserved
6455 S. Yosemite St., Suite 500 Greenwood Village, CO 80111 USA
Bought with Light & Salt Realty LLC





