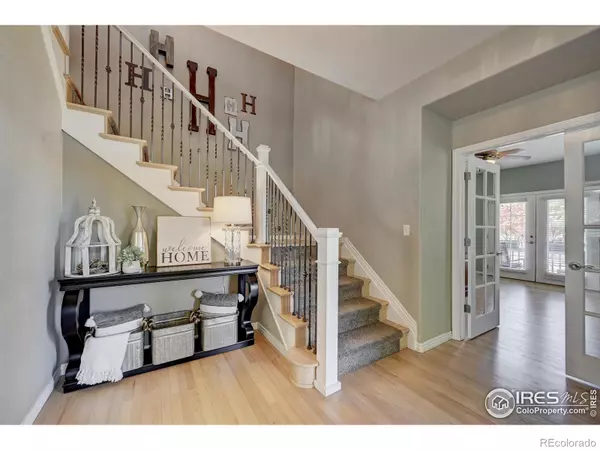$1,110,000
$1,125,000
1.3%For more information regarding the value of a property, please contact us for a free consultation.
14025 Park Cove DR Broomfield, CO 80023
5 Beds
5 Baths
4,327 SqFt
Key Details
Sold Price $1,110,000
Property Type Single Family Home
Sub Type Single Family Residence
Listing Status Sold
Purchase Type For Sale
Square Footage 4,327 sqft
Price per Sqft $256
Subdivision Mckay Landing
MLS Listing ID IR1020709
Sold Date 12/05/24
Style Contemporary
Bedrooms 5
Full Baths 4
Half Baths 1
Condo Fees $165
HOA Fees $55/qua
HOA Y/N Yes
Abv Grd Liv Area 3,106
Originating Board recolorado
Year Built 2003
Annual Tax Amount $8,744
Tax Year 2023
Lot Size 0.300 Acres
Acres 0.3
Property Description
Meticulous home in the desirable Park Cove Enclave of McKay Landing. Home is situated on a 13,000+ sq ft lot with mature trees and landscaping, just steps to green space and coveted Meridian Elementary school. Inviting covered front porch opens to grand foyer with expansive main level with freshly finished hardwood flooring & paint. The natural light that floods the space creates a warm and inviting atmosphere that will make you feel right at home. The flex room off the foyer is perfect for a second family room, media space, children's playroom, office or modified in the future for a 6th bedroom. Chef's dream kitchen recently remodeled with upgraded soft close cabinets, tile backsplash, farm sink, granite counters, large island with bar area and custom pantry. Top of the line S/S KitchenAid appliances. Family room is a cozy retreat with gas fireplace and eat-in kitchen leads you to a private oasis with a patio area. Sitting room with french-doors to private patio, butlers pantry and wine refrigerator. Large dining room with stunning chandelier perfect for holiday. Follow the staircase to the second level where the solid wood flooring continues. You'll find a large primary with vaulted ceilings, a modern palette and attached custom luxury updated 5 pc bath with soaking tub. Three additional bedrooms, one with attached private full bath and additional full bath off hallway. Craft/office space in upper hallway. The basement is completely finished with a large bedroom, bathroom, expansive rec room and work out rooms and don't forget the storage area. The modern stained concrete flooring adds character to these rooms. The outdoor space is as impressive as the indoor living space. Perfect for summer BBQ's offers all the space for play and rest. Enjoy a short walk to the neighborhood pool, vast trail systems, McKay Lake and Open Space, Legacy High School, Orchard Mall, hospitals and restaurants.
Location
State CO
County Broomfield
Zoning Res
Rooms
Basement Partial
Interior
Interior Features Eat-in Kitchen, Kitchen Island, Open Floorplan, Pantry, Walk-In Closet(s), Wet Bar
Heating Forced Air
Cooling Ceiling Fan(s), Central Air
Flooring Wood
Fireplaces Type Family Room, Gas
Fireplace N
Appliance Bar Fridge, Dishwasher, Disposal, Microwave, Oven, Refrigerator
Laundry In Unit
Exterior
Garage Spaces 3.0
Fence Fenced
Utilities Available Electricity Available, Natural Gas Available
Roof Type Composition
Total Parking Spaces 3
Garage Yes
Building
Lot Description Level, Sprinklers In Front
Sewer Public Sewer
Water Public
Level or Stories Two
Structure Type Stone,Wood Frame
Schools
Elementary Schools Meridian
Middle Schools Westlake
High Schools Legacy
School District Adams 12 5 Star Schl
Others
Ownership Individual
Acceptable Financing Cash, Conventional
Listing Terms Cash, Conventional
Read Less
Want to know what your home might be worth? Contact us for a FREE valuation!

Our team is ready to help you sell your home for the highest possible price ASAP

© 2024 METROLIST, INC., DBA RECOLORADO® – All Rights Reserved
6455 S. Yosemite St., Suite 500 Greenwood Village, CO 80111 USA
Bought with Non-IRES






