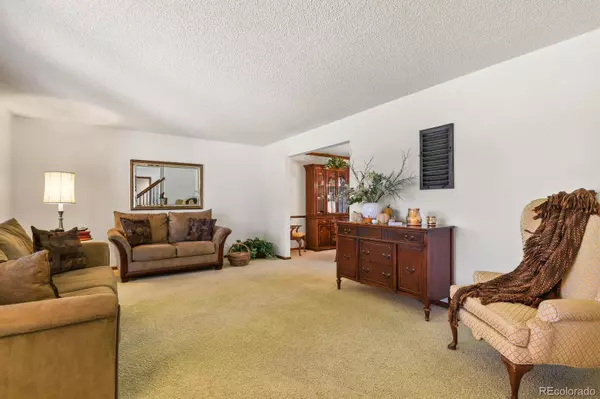$776,000
$795,000
2.4%For more information regarding the value of a property, please contact us for a free consultation.
11226 Raritan ST Westminster, CO 80234
5 Beds
4 Baths
3,273 SqFt
Key Details
Sold Price $776,000
Property Type Single Family Home
Sub Type Single Family Residence
Listing Status Sold
Purchase Type For Sale
Square Footage 3,273 sqft
Price per Sqft $237
Subdivision The Ranch
MLS Listing ID 4323683
Sold Date 12/06/24
Style Traditional
Bedrooms 5
Full Baths 3
Half Baths 1
Condo Fees $350
HOA Fees $29/ann
HOA Y/N Yes
Abv Grd Liv Area 2,600
Originating Board recolorado
Year Built 1982
Annual Tax Amount $3,478
Tax Year 2023
Lot Size 9,583 Sqft
Acres 0.22
Property Description
Welcome to Your Home in The Ranch, Westminster, CO! This immaculate 5-bedroom, 3.5-bath residence, retained by its original owners, features exceptional curb appeal and a warm atmosphere. Step inside to a spacious living room and dining area, perfect for family gatherings. The remodeled kitchen flows seamlessly into the breakfast nook and large family room—ideal for cozy movie nights or cheering on your favorite sports teams. The living room, with its stunning brick wood-burning fireplace, is a focal point for gatherings. Retreat to the oversized master suite, featuring a luxurious soaking tub for ultimate relaxation. Each bedroom is thoughtfully placed for privacy and comfort. Outside, enjoy the screened-in porch, perfect for entertaining on tranquil weekends while overlooking the beautifully and well-maintained backyard. The finished basement offers ample space for guests and an additional family room. The home's location provides exclusive access to the Ranch Country Club, where you can enjoy golf, swimming, dining, pickleball, walking trails, parks and tennis through a private optional membership. This home is a fantastic opportunity to create lasting memories and enjoy the upcoming holiday season. Don't miss your chance to make it yours!
Location
State CO
County Adams
Rooms
Basement Bath/Stubbed, Finished
Interior
Interior Features Eat-in Kitchen, Five Piece Bath, Granite Counters, Radon Mitigation System, Smoke Free, Utility Sink, Walk-In Closet(s), Wired for Data
Heating Electric, Forced Air, Natural Gas
Cooling Central Air
Flooring Wood
Fireplaces Number 1
Fireplaces Type Family Room
Fireplace Y
Appliance Convection Oven, Cooktop, Dishwasher, Disposal, Double Oven, Gas Water Heater, Microwave, Oven, Range, Range Hood, Refrigerator, Trash Compactor
Laundry Laundry Closet
Exterior
Exterior Feature Private Yard, Rain Gutters
Parking Features Concrete, Finished, Lighted, Oversized
Garage Spaces 3.0
Fence Full
Utilities Available Cable Available, Electricity Available, Electricity Connected, Natural Gas Connected, Phone Available
Roof Type Composition
Total Parking Spaces 3
Garage Yes
Building
Lot Description Landscaped, Many Trees, Sprinklers In Front, Sprinklers In Rear
Foundation Concrete Perimeter
Sewer Public Sewer
Water Public
Level or Stories Three Or More
Structure Type Brick,Cedar,Frame,Wood Siding
Schools
Elementary Schools Cotton Creek
Middle Schools Silver Hills
High Schools Mountain Range
School District Adams 12 5 Star Schl
Others
Senior Community No
Ownership Individual
Acceptable Financing 1031 Exchange, Cash, Conventional
Listing Terms 1031 Exchange, Cash, Conventional
Special Listing Condition None
Pets Allowed Cats OK, Dogs OK
Read Less
Want to know what your home might be worth? Contact us for a FREE valuation!

Our team is ready to help you sell your home for the highest possible price ASAP

© 2024 METROLIST, INC., DBA RECOLORADO® – All Rights Reserved
6455 S. Yosemite St., Suite 500 Greenwood Village, CO 80111 USA
Bought with Brick & Main Real Estate





