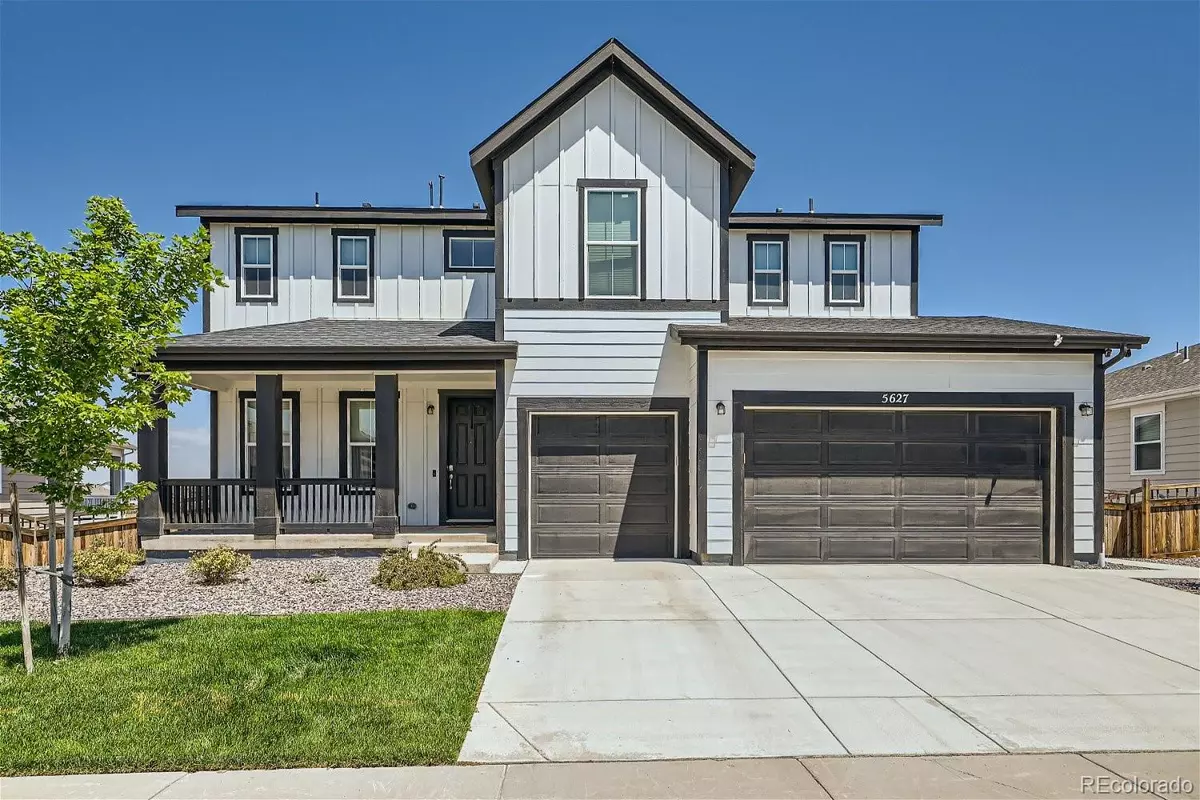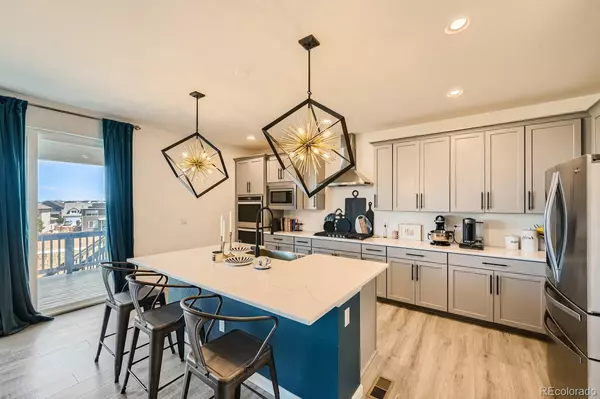$735,000
$749,000
1.9%For more information regarding the value of a property, please contact us for a free consultation.
5627 Gore Creek PL Brighton, CO 80601
5 Beds
5 Baths
4,025 SqFt
Key Details
Sold Price $735,000
Property Type Single Family Home
Sub Type Single Family Residence
Listing Status Sold
Purchase Type For Sale
Square Footage 4,025 sqft
Price per Sqft $182
Subdivision Brighton Crossing
MLS Listing ID 3857542
Sold Date 12/06/24
Bedrooms 5
Full Baths 4
Half Baths 1
Condo Fees $283
HOA Fees $94/qua
HOA Y/N Yes
Abv Grd Liv Area 3,133
Originating Board recolorado
Year Built 2020
Annual Tax Amount $7,872
Tax Year 2023
Lot Size 8,712 Sqft
Acres 0.2
Property Description
No detail has been overlooked in this highly updated Brighton Crossings home. This fully upgraded 5 bedroom 4.5 bath home features an open main level living area, a feature filled primary suite, and large media/rec room in the basement with a walkout. The gourmet kitchen that overlooks the dining and living areas as well as the spacious covered porch is a great place to entertain. Upstairs you will find three secondary bedrooms, one with its own full bath and the others with a jack jill suite, as well as a great loft area. The primary bedroom includes dual walk in closets and a luxurious five piece ensuite bath. In the basement you will find the fifth bedroom as well as another full bath that connects to the huge rec room that can be used for a movie theater, game room, or whatever you desire. Walk right out from the basement to the private yard (no neighbors behind) that backs to a greenbelt with a creek. Neighborhood has two pools and two fitness centers as well as new high speed fiber Internet being installed right now.
Location
State CO
County Adams
Rooms
Basement Finished, Full, Walk-Out Access
Interior
Heating Forced Air
Cooling Central Air
Flooring Carpet, Laminate, Tile
Fireplace N
Appliance Cooktop, Dishwasher, Disposal, Double Oven, Dryer, Microwave, Range Hood, Refrigerator, Washer
Laundry In Unit
Exterior
Garage Spaces 3.0
Fence Full
Roof Type Architecural Shingle
Total Parking Spaces 3
Garage Yes
Building
Lot Description Greenbelt, Sprinklers In Front, Sprinklers In Rear
Sewer Public Sewer
Water Public
Level or Stories Two
Structure Type Frame
Schools
Elementary Schools Padilla
Middle Schools Overland Trail
High Schools Brighton
School District School District 27-J
Others
Senior Community No
Ownership Individual
Acceptable Financing Cash, Conventional, FHA, VA Loan
Listing Terms Cash, Conventional, FHA, VA Loan
Special Listing Condition None
Read Less
Want to know what your home might be worth? Contact us for a FREE valuation!

Our team is ready to help you sell your home for the highest possible price ASAP

© 2025 METROLIST, INC., DBA RECOLORADO® – All Rights Reserved
6455 S. Yosemite St., Suite 500 Greenwood Village, CO 80111 USA
Bought with THE CROSSROADS R.E. TEAM





