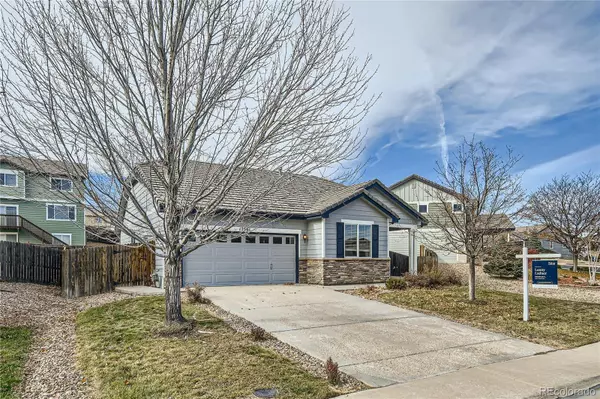$495,000
$499,000
0.8%For more information regarding the value of a property, please contact us for a free consultation.
12961 Spruce ST Thornton, CO 80602
3 Beds
2 Baths
1,326 SqFt
Key Details
Sold Price $495,000
Property Type Single Family Home
Sub Type Single Family Residence
Listing Status Sold
Purchase Type For Sale
Square Footage 1,326 sqft
Price per Sqft $373
Subdivision The Villages At Riverdale
MLS Listing ID 7087769
Sold Date 12/16/24
Bedrooms 3
Full Baths 2
Condo Fees $42
HOA Fees $42/mo
HOA Y/N Yes
Abv Grd Liv Area 1,326
Originating Board recolorado
Year Built 2005
Annual Tax Amount $3,027
Tax Year 2023
Lot Size 6,098 Sqft
Acres 0.14
Property Description
Welcome to 12961 Spruce St! This charming 3-bedroom, 2-bathroom single-story home is perfectly situated on a desirable lot with picturesque open space views from the front yard. The exterior features stylish stone accents, a spacious 2-car garage, and a fully fenced backyard—ideal for family gatherings and a safe haven for pets.
Step inside to a warm living area complete with a cozy fireplace. The kitchen boasts newer stainless steel appliances, an upgraded AC and furnace system, and abundant cabinetry, offering plenty of functional storage space. With grocery stores, restaurants, cafés, and schools nearby, daily conveniences are at your fingertips. Plus, outdoor enthusiasts will love the direct access to the scenic Ditch Trail System, just across the street.
This home truly offers it all—comfort, convenience, and a prime location! Don't miss your chance to make it yours.
Location
State CO
County Adams
Rooms
Main Level Bedrooms 3
Interior
Interior Features Built-in Features, Corian Counters, Eat-in Kitchen, Laminate Counters, No Stairs, Pantry, Primary Suite, Smart Thermostat, Vaulted Ceiling(s), Walk-In Closet(s)
Heating Forced Air
Cooling Central Air
Flooring Laminate
Fireplaces Number 1
Fireplaces Type Gas
Fireplace Y
Appliance Dishwasher, Disposal, Gas Water Heater, Oven, Range, Range Hood, Refrigerator, Self Cleaning Oven
Exterior
Exterior Feature Dog Run
Parking Features Concrete, Exterior Access Door, Lighted
Garage Spaces 2.0
Fence Partial
Utilities Available Cable Available, Electricity Available, Electricity Connected, Internet Access (Wired), Natural Gas Available, Natural Gas Connected
View Meadow
Roof Type Concrete,Other,Unknown
Total Parking Spaces 2
Garage Yes
Building
Lot Description Landscaped, Sprinklers In Front, Sprinklers In Rear
Sewer Public Sewer
Water Public
Level or Stories One
Structure Type Brick,Frame
Schools
Elementary Schools Brantner
Middle Schools Roger Quist
High Schools Riverdale Ridge
School District School District 27-J
Others
Senior Community No
Ownership Individual
Acceptable Financing Cash, Conventional, FHA, Other, VA Loan
Listing Terms Cash, Conventional, FHA, Other, VA Loan
Special Listing Condition None
Read Less
Want to know what your home might be worth? Contact us for a FREE valuation!

Our team is ready to help you sell your home for the highest possible price ASAP

© 2025 METROLIST, INC., DBA RECOLORADO® – All Rights Reserved
6455 S. Yosemite St., Suite 500 Greenwood Village, CO 80111 USA
Bought with Coldwell Banker Realty 56





