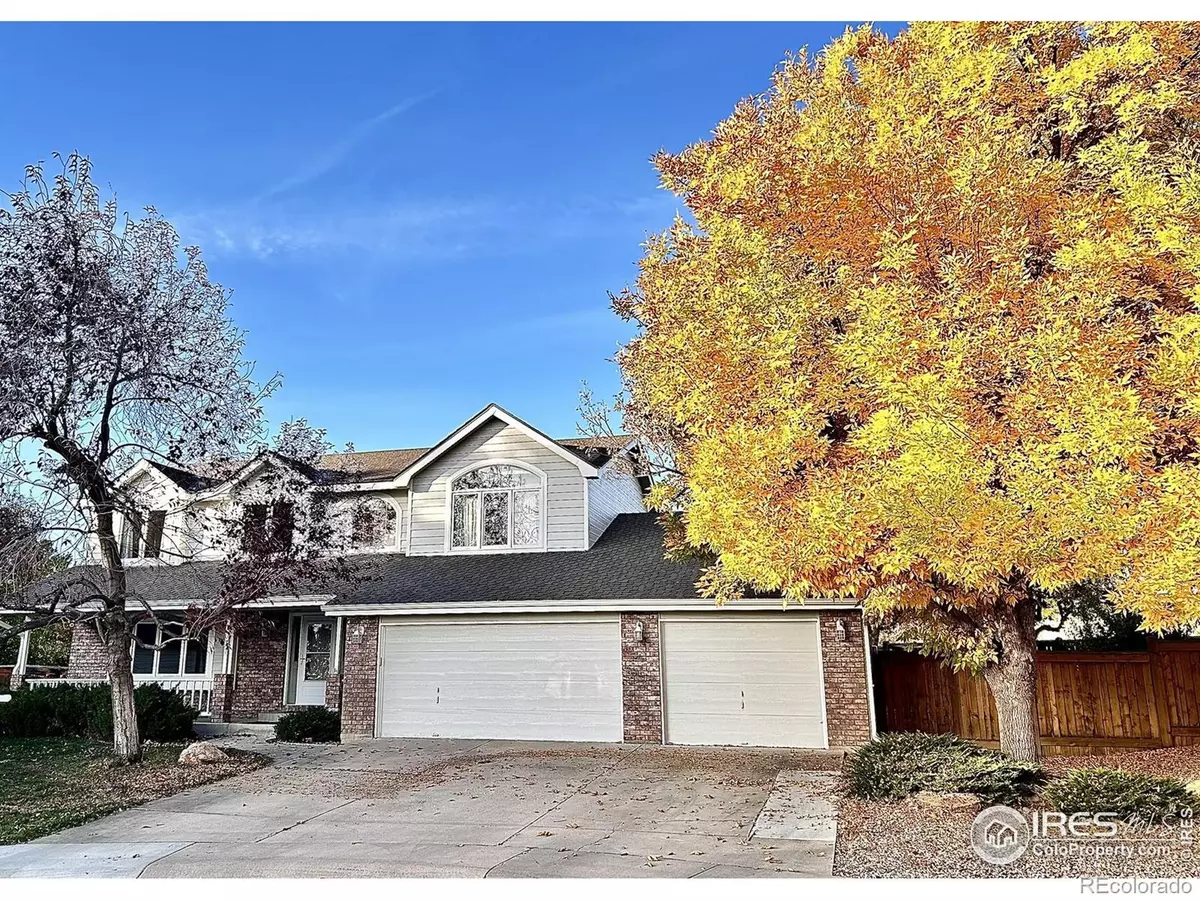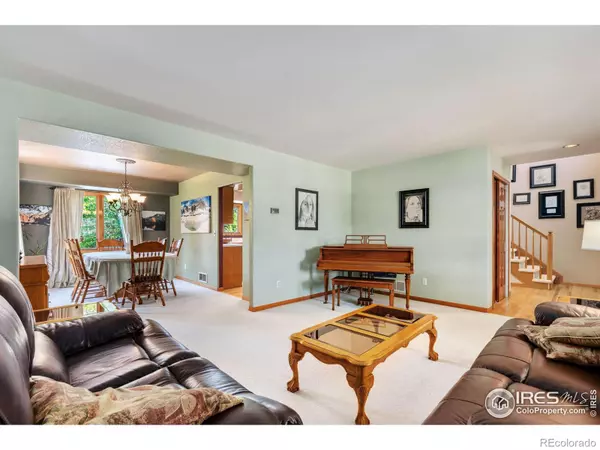$656,000
$675,000
2.8%For more information regarding the value of a property, please contact us for a free consultation.
1037 Hinsdale DR Fort Collins, CO 80526
5 Beds
4 Baths
2,930 SqFt
Key Details
Sold Price $656,000
Property Type Single Family Home
Sub Type Single Family Residence
Listing Status Sold
Purchase Type For Sale
Square Footage 2,930 sqft
Price per Sqft $223
Subdivision Clarendon Hills
MLS Listing ID IR1014774
Sold Date 12/17/24
Bedrooms 5
Full Baths 3
Half Baths 1
Condo Fees $618
HOA Fees $51/ann
HOA Y/N Yes
Abv Grd Liv Area 2,190
Originating Board recolorado
Year Built 1992
Tax Year 2023
Lot Size 10,890 Sqft
Acres 0.25
Property Description
INCREDIBLE VALUE! Welcome to coveted Clarendon Hills...a prized subdivision of Fort Collins. Large trees, opens space and wide roads! Seller is open to concessions to assist buyers with rate buy-down or closing costs. 5-bedroom home, ONE owner, no pets through entire ownership, brand new exterior paint and 3-car garage! Consider separate living in the beautifully finished basement for your in-laws or extended family. Step into this spacious two-story home near the activity-rich foothills, and you'll instantly appreciate the quality build. The large eat-in kitchen boasting wood floors, abundant counter space and great storage flows into the comfortable family room with ample natural light and brick fireplace. Separate dining and living rooms with plenty of space to entertain. Upstairs, you'll find four bedrooms, including the sprawling primary suite. Warm wood tones throughout! Step down to the basement where you'll find the separate living space with a wet bar, sitting area with fireplace, bedroom, bath, laundry, and storage. Enjoy the huge low-maintenance deck surrounded by mature landscaping. This great home has so much potential and awaits the personal touch of its new owner. Shields Street provides easy access in or out of town and Cathy Fromme Prairie Natural Area is just across that street! Easy to access bike paths, coffee, schools or shopping!
Location
State CO
County Larimer
Zoning RL
Rooms
Basement Partial
Interior
Interior Features Eat-in Kitchen, Five Piece Bath, Kitchen Island, Pantry, Radon Mitigation System, Walk-In Closet(s), Wet Bar
Heating Forced Air
Cooling Ceiling Fan(s), Central Air
Flooring Vinyl, Wood
Fireplaces Type Family Room, Gas, Living Room
Equipment Satellite Dish
Fireplace N
Appliance Dishwasher, Disposal, Microwave, Oven, Refrigerator
Laundry In Unit
Exterior
Garage Spaces 3.0
Fence Fenced
Utilities Available Cable Available, Electricity Available, Internet Access (Wired), Natural Gas Available
Roof Type Composition
Total Parking Spaces 3
Garage Yes
Building
Lot Description Cul-De-Sac, Level, Sprinklers In Front
Sewer Public Sewer
Water Public
Level or Stories Two
Structure Type Wood Frame
Schools
Elementary Schools Mcgraw
Middle Schools Webber
High Schools Rocky Mountain
School District Poudre R-1
Others
Ownership Individual
Acceptable Financing Cash, Conventional, FHA, VA Loan
Listing Terms Cash, Conventional, FHA, VA Loan
Read Less
Want to know what your home might be worth? Contact us for a FREE valuation!

Our team is ready to help you sell your home for the highest possible price ASAP

© 2025 METROLIST, INC., DBA RECOLORADO® – All Rights Reserved
6455 S. Yosemite St., Suite 500 Greenwood Village, CO 80111 USA
Bought with Headwaters Realty LLC





