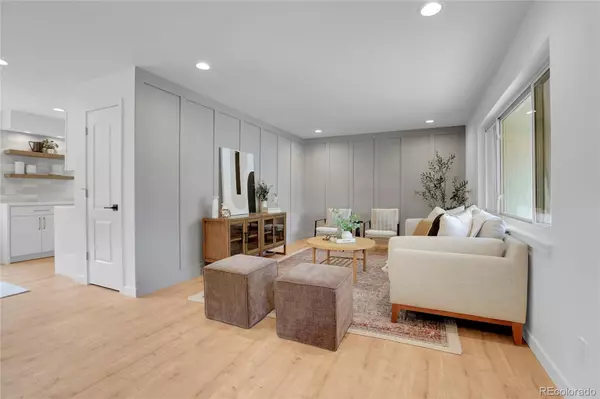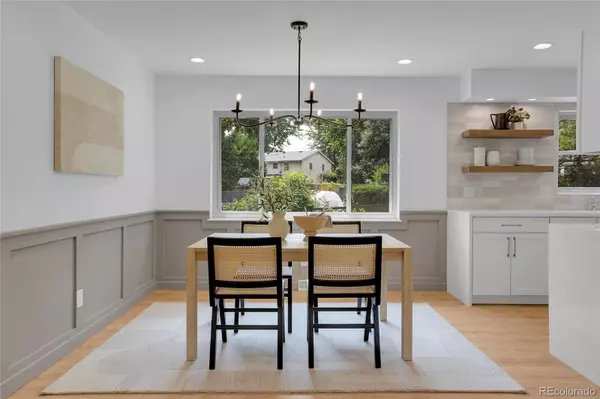$779,000
$779,000
For more information regarding the value of a property, please contact us for a free consultation.
3582 E Costilla AVE Centennial, CO 80122
4 Beds
3 Baths
2,538 SqFt
Key Details
Sold Price $779,000
Property Type Single Family Home
Sub Type Single Family Residence
Listing Status Sold
Purchase Type For Sale
Square Footage 2,538 sqft
Price per Sqft $306
Subdivision Cherry Knolls
MLS Listing ID 4326732
Sold Date 12/18/24
Bedrooms 4
Full Baths 3
Condo Fees $180
HOA Fees $15/ann
HOA Y/N Yes
Abv Grd Liv Area 1,319
Originating Board recolorado
Year Built 1962
Annual Tax Amount $2,637
Tax Year 2022
Lot Size 9,147 Sqft
Acres 0.21
Property Description
*MOTIVATED SELLER*
Welcome to your dream home in the sought-after Cherry Knolls neighborhood! This stunning single-family residence at 3582 E Costilla Ave, Centennial, CO, fully remodeled in 2024, offers modern luxury and classic charm, just steps from the iconic neighborhood pool!
With 4 bedrooms, 3 bathrooms, and 2,638 sqft, this home provides ample space and comfort. The interior features a fully updated kitchen with brand new appliances, waterfall countertops, and custom wainscoting. All new flooring throughout the home adds warmth to this charming home. Special rooms/features include a breakfast nook, home gym, laundry room, covered front and rear patio, and a stunning basement bar. Additional upgrades include a new water heater, and a new roof.
The exterior boasts a beautiful brick façade and a fully landscaped yard with mature trees on a 9,278 sqft lot, plus an attached two-car garage. Cherry Knolls amenities include a pool, clubhouse, tennis courts, and scenic walking paths. The location is ideal, with Newton Middle School, Streets at SouthGlenn Mall, Whole Foods, and Lifetime Fitness all nearby. The home is in the prestigious Littleton Public Schools district, feeding into Arapahoe High School.
Location
State CO
County Arapahoe
Rooms
Basement Crawl Space, Finished
Main Level Bedrooms 3
Interior
Interior Features Breakfast Nook, Built-in Features, Ceiling Fan(s), Entrance Foyer, Five Piece Bath, Quartz Counters, Smart Thermostat, Smoke Free
Heating Forced Air
Cooling Central Air
Fireplace N
Appliance Bar Fridge, Cooktop, Dishwasher, Disposal, Double Oven, Dryer, Gas Water Heater, Oven, Range Hood, Refrigerator, Self Cleaning Oven, Smart Appliances, Washer, Wine Cooler
Exterior
Parking Features Concrete, Exterior Access Door
Garage Spaces 2.0
Utilities Available Cable Available, Electricity Connected, Natural Gas Connected, Phone Available
Roof Type Architecural Shingle
Total Parking Spaces 2
Garage Yes
Building
Sewer Public Sewer
Water Public
Level or Stories One
Structure Type Brick,Wood Siding
Schools
Elementary Schools Sandburg
Middle Schools Newton
High Schools Arapahoe
School District Littleton 6
Others
Senior Community No
Ownership Agent Owner
Acceptable Financing Cash, Conventional, FHA, VA Loan
Listing Terms Cash, Conventional, FHA, VA Loan
Special Listing Condition None
Read Less
Want to know what your home might be worth? Contact us for a FREE valuation!

Our team is ready to help you sell your home for the highest possible price ASAP

© 2025 METROLIST, INC., DBA RECOLORADO® – All Rights Reserved
6455 S. Yosemite St., Suite 500 Greenwood Village, CO 80111 USA
Bought with Compass - Denver





