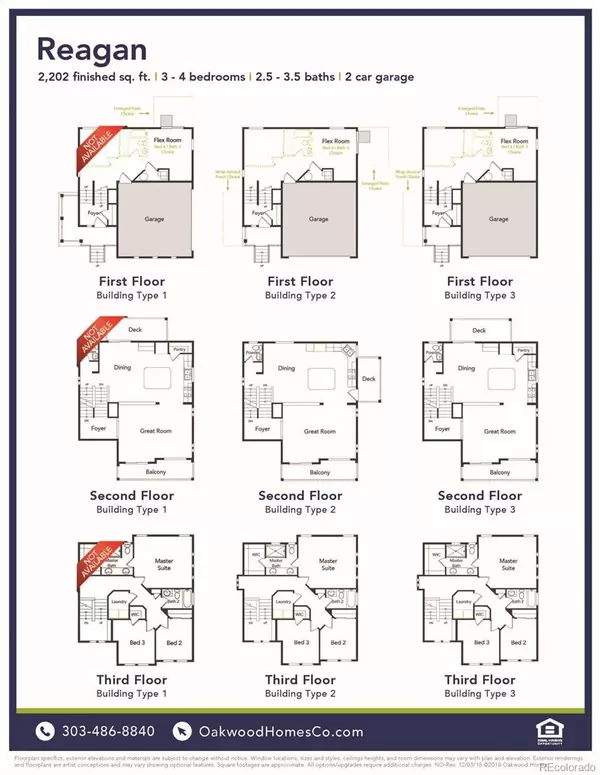$559,095
$559,095
For more information regarding the value of a property, please contact us for a free consultation.
16155 E 111th DR Commerce City, CO 80022
3 Beds
3 Baths
2,202 SqFt
Key Details
Sold Price $559,095
Property Type Single Family Home
Sub Type Single Family Residence
Listing Status Sold
Purchase Type For Sale
Square Footage 2,202 sqft
Price per Sqft $253
Subdivision Reunion
MLS Listing ID 2666762
Sold Date 12/20/24
Style Contemporary
Bedrooms 3
Full Baths 2
Half Baths 1
Condo Fees $109
HOA Fees $36/qua
HOA Y/N Yes
Abv Grd Liv Area 2,202
Originating Board recolorado
Year Built 2024
Annual Tax Amount $7,800
Tax Year 2024
Lot Size 3,049 Sqft
Acres 0.07
Property Description
Cash Your Way. *Restrictions apply. See sales counselor for details*
The Reagan, one of the larger floorplans from our popular Carriage House Collection, blends style with innovation in a home crafted for flexibility, affordability, and efficiency. This single-family, 3-story layout spans 2,202 square feet and offers 3 bedrooms, 2.5 bathrooms, and an oversized 2-car insulated garage. Enjoy the convenience of low-maintenance living in this open-concept layout that beautifully combines contemporary architecture with designer finishes.
Energy efficiency is at the forefront, featuring 2x6 exterior walls and low-E double pane windows for superior insulation, a full-home ventilation system for controlled air quality, a 40-gallon water heater, LED lighting, a 96% high-efficiency furnace, and smart home technology like a Honeywell Wi-Fi Thermostat. All of which add up to lower monthly utility bills, backed by our Energy Smart Guarantee. Actual home may differ from artist's renderings or photography shown.
Location
State CO
County Adams
Rooms
Basement Crawl Space
Interior
Interior Features Granite Counters, Kitchen Island, Open Floorplan, Pantry, Primary Suite, Smoke Free, Walk-In Closet(s), Wired for Data
Heating Natural Gas
Cooling Central Air
Flooring Carpet, Laminate, Vinyl
Fireplace N
Appliance Dishwasher, Disposal, Microwave, Oven
Laundry In Unit
Exterior
Exterior Feature Private Yard
Garage Spaces 2.0
Fence Full
Utilities Available Cable Available, Electricity Available, Electricity Connected, Natural Gas Available, Natural Gas Connected, Phone Available
Roof Type Architecural Shingle
Total Parking Spaces 2
Garage Yes
Building
Lot Description Master Planned
Sewer Public Sewer
Water Public
Level or Stories Tri-Level
Structure Type Vinyl Siding
Schools
Elementary Schools Reunion
Middle Schools Otho Stuart
High Schools Prairie View
School District School District 27-J
Others
Senior Community No
Ownership Builder
Acceptable Financing Cash, Conventional, FHA, VA Loan
Listing Terms Cash, Conventional, FHA, VA Loan
Special Listing Condition None
Read Less
Want to know what your home might be worth? Contact us for a FREE valuation!

Our team is ready to help you sell your home for the highest possible price ASAP

© 2025 METROLIST, INC., DBA RECOLORADO® – All Rights Reserved
6455 S. Yosemite St., Suite 500 Greenwood Village, CO 80111 USA
Bought with Thrive Real Estate Group





