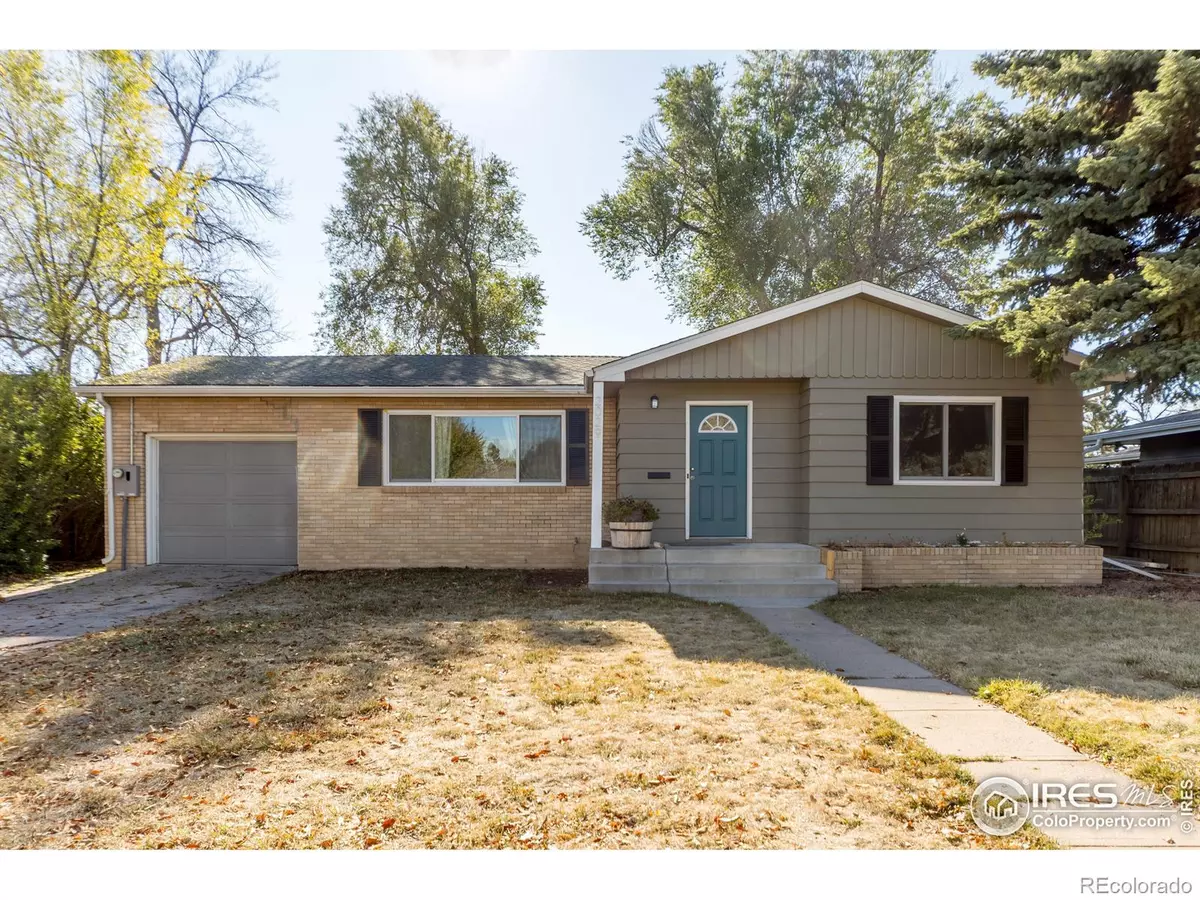$500,000
$500,000
For more information regarding the value of a property, please contact us for a free consultation.
2029 Orchard PL Fort Collins, CO 80521
3 Beds
2 Baths
2,226 SqFt
Key Details
Sold Price $500,000
Property Type Single Family Home
Sub Type Single Family Residence
Listing Status Sold
Purchase Type For Sale
Square Footage 2,226 sqft
Price per Sqft $224
Subdivision Miller Brothers
MLS Listing ID IR1022349
Sold Date 12/20/24
Bedrooms 3
Full Baths 2
HOA Y/N No
Abv Grd Liv Area 1,026
Originating Board recolorado
Year Built 1958
Tax Year 2023
Lot Size 6,534 Sqft
Acres 0.15
Property Description
Welcome to this gorgeous ranch style home seated only minutes away from City Park. This beautifully renovated three-bedroom, two-bathroom home has been lovingly maintained and tastefully updated. The updated kitchen is a chef's dream, with plenty of counter space, storage, and a stainless single-bowl sink / appliances. Property belongs to an incredible community only steps away from Polaris Expeditionary Learning School - a K through 12 EL school, and CSU. The home hosts original hardwood floors throughout. The primary bedroom has been expanded, and all of the bedrooms have ample closet space. The finished basement is perfect for a studio, fitness, entertaining, or even a completely separate living space. This home's layout and quality truly offers something to desire for anyone and everyone. A short distance from Shopping, Dining, Downtown Fort Collins, City Park, Horsetooth Reservoir, and has a straight shot to 287 / I-25. Plenty of bike-friendly paths to get anywhere in town, as well as natural areas only minutes away. The dedicated gardening space, and the covered patio makes for a relaxing environment on this great size lot (.15 acre). Additional storage space behind the home allow you to use the garage, and living space downstairs, for what it's intended for. Don't miss out on this opportunity to live in one of the most exceptional neighborhoods of Fort Collins!
Location
State CO
County Larimer
Zoning RL
Rooms
Basement Sump Pump
Main Level Bedrooms 2
Interior
Interior Features Eat-in Kitchen, Open Floorplan
Heating Forced Air
Cooling Ceiling Fan(s)
Flooring Wood
Equipment Satellite Dish
Fireplace N
Appliance Dishwasher, Disposal, Dryer, Microwave, Oven, Refrigerator, Washer
Laundry In Unit
Exterior
Garage Spaces 1.0
Fence Fenced
Utilities Available Cable Available, Electricity Available, Internet Access (Wired), Natural Gas Available
View Mountain(s)
Roof Type Composition
Total Parking Spaces 1
Garage Yes
Building
Water Public
Level or Stories One
Structure Type Brick,Wood Frame
Schools
Elementary Schools Bauder
Middle Schools Lincoln
High Schools Poudre
School District Poudre R-1
Others
Ownership Individual
Acceptable Financing Cash, Conventional, FHA, VA Loan
Listing Terms Cash, Conventional, FHA, VA Loan
Read Less
Want to know what your home might be worth? Contact us for a FREE valuation!

Our team is ready to help you sell your home for the highest possible price ASAP

© 2025 METROLIST, INC., DBA RECOLORADO® – All Rights Reserved
6455 S. Yosemite St., Suite 500 Greenwood Village, CO 80111 USA
Bought with 8z Real Estate





