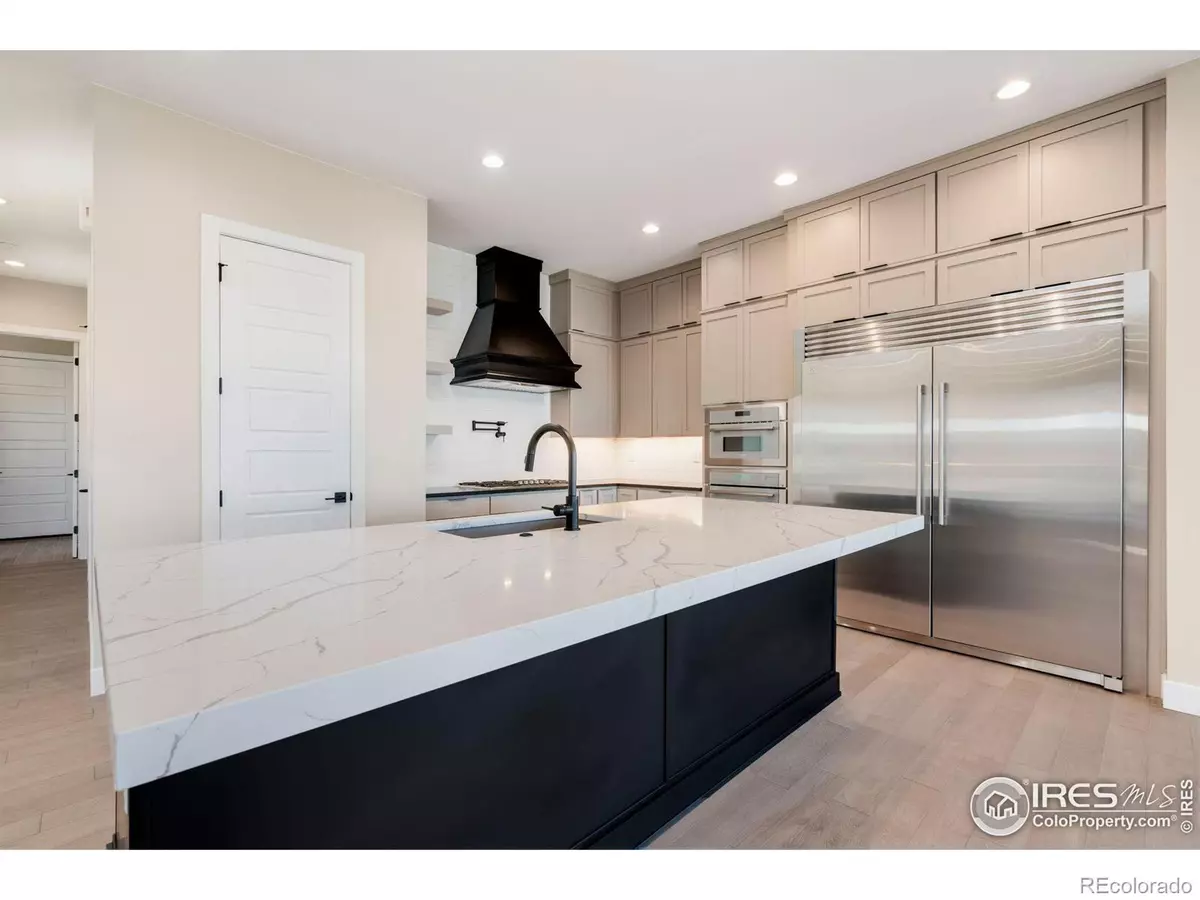$1,199,900
$1,199,900
For more information regarding the value of a property, please contact us for a free consultation.
754 Beachside DR Windsor, CO 80550
4 Beds
4 Baths
3,452 SqFt
Key Details
Sold Price $1,199,900
Property Type Single Family Home
Sub Type Single Family Residence
Listing Status Sold
Purchase Type For Sale
Square Footage 3,452 sqft
Price per Sqft $347
Subdivision Pelican Shores @ Water Valley
MLS Listing ID IR1016183
Sold Date 12/20/24
Bedrooms 4
Full Baths 3
Three Quarter Bath 1
Condo Fees $250
HOA Fees $250/mo
HOA Y/N Yes
Abv Grd Liv Area 3,452
Originating Board recolorado
Year Built 2022
Tax Year 2023
Lot Size 5,227 Sqft
Acres 0.12
Property Description
Welcome home to this well designed Luxury Patio Home located in beautiful Pelican Shores @ Water Valley. Walking in you will experience the open, functional floorplan that is punctuated by the light natural flooring and beautiful custom taupe colored cabinets in the open concept kitchen. Dining and living space has a breathtaking lake front view, beautifully situated for entertaining. Natural sunlight is accented by the 6'x 6' picture window in dining area leading to your oversized covered patio. 10' ceilings make this living area cozy yet spacious feeling. Solid core black, 5 panel doors throughout the home. Insulated ceiling/floor between first and second level for quiet, peaceful living space between main floor and upper level game room. Step out to enjoy a glass of wine on your oversized covered private patio on those beautiful crisp Colorado summer nights as you bask in the beauty of the lake and golf course as you watch the pelicans peacefully drift by. Upstairs is it's own separate living space all together with it's private bedroom, 3/4 bath and oversized Rec Room perfect to give your company their private space or have friends over for Sunday afternoon football. This gorgeous home has too many upgrades to mention, this is truly a one of a kind, you must see it to appreciate the class and comfort of this amazing lake front home. This is being on vacation every day but you never have to leave the comfort of home. HOA maintains all the exterior lawn and yard space so it truly is like being on vacation everyday. Showings by appointment only.
Location
State CO
County Weld
Zoning RES
Rooms
Basement None
Main Level Bedrooms 3
Interior
Interior Features Eat-in Kitchen, Kitchen Island, Open Floorplan, Pantry, Smart Thermostat, Walk-In Closet(s)
Heating Forced Air
Cooling Central Air
Flooring Tile
Fireplaces Type Gas, Living Room
Equipment Satellite Dish
Fireplace N
Appliance Dishwasher, Disposal, Microwave, Oven, Refrigerator, Self Cleaning Oven
Laundry In Unit
Exterior
Garage Spaces 2.0
Utilities Available Cable Available, Electricity Available, Internet Access (Wired), Natural Gas Available
View Water
Roof Type Composition
Total Parking Spaces 2
Garage Yes
Building
Lot Description Corner Lot, Level, Sprinklers In Front
Sewer Public Sewer
Water Public
Level or Stories Two
Structure Type Metal Siding,Stone,Wood Frame
Schools
Elementary Schools Mountain View
Middle Schools Windsor
High Schools Windsor
School District Other
Others
Ownership Builder
Acceptable Financing Cash, Conventional, FHA, VA Loan
Listing Terms Cash, Conventional, FHA, VA Loan
Read Less
Want to know what your home might be worth? Contact us for a FREE valuation!

Our team is ready to help you sell your home for the highest possible price ASAP

© 2025 METROLIST, INC., DBA RECOLORADO® – All Rights Reserved
6455 S. Yosemite St., Suite 500 Greenwood Village, CO 80111 USA
Bought with Non-IRES





