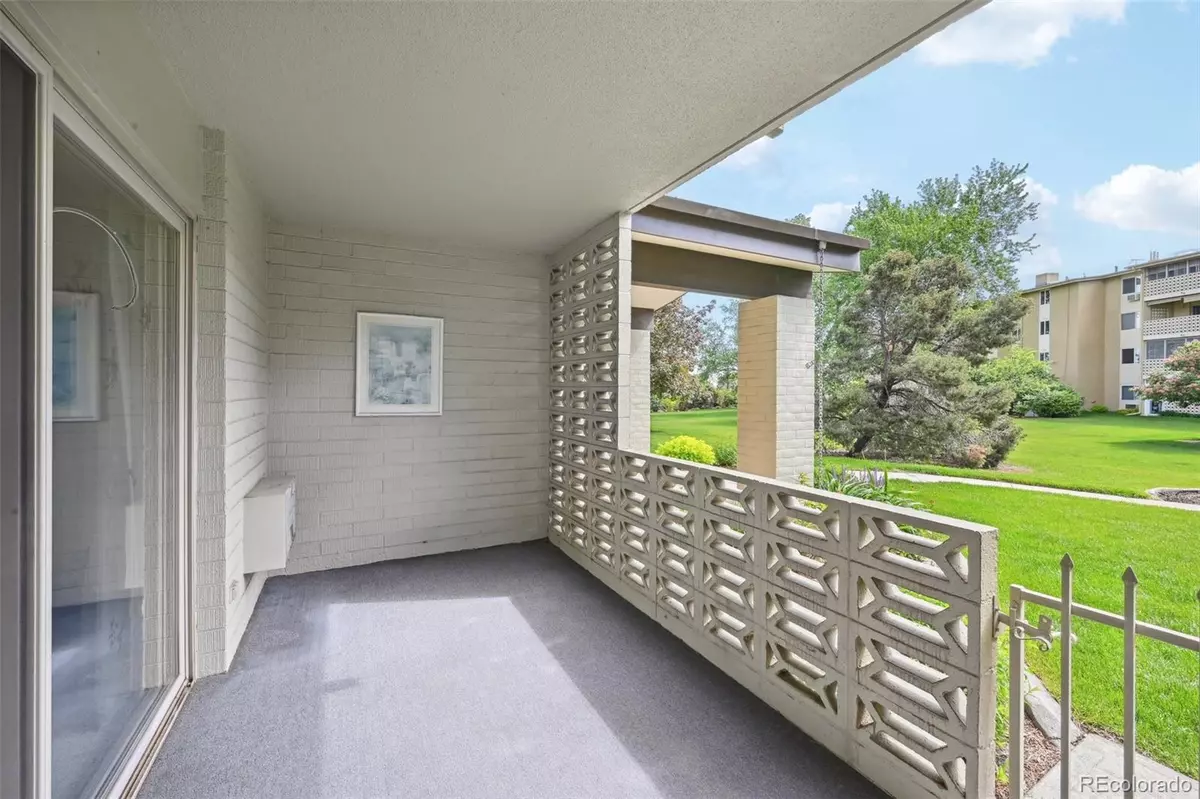$210,000
$220,000
4.5%For more information regarding the value of a property, please contact us for a free consultation.
595 S Alton WAY #5A Denver, CO 80247
2 Beds
2 Baths
1,200 SqFt
Key Details
Sold Price $210,000
Property Type Condo
Sub Type Condominium
Listing Status Sold
Purchase Type For Sale
Square Footage 1,200 sqft
Price per Sqft $175
Subdivision Windsor Gardens
MLS Listing ID 7073325
Sold Date 12/19/24
Style Mid-Century Modern
Bedrooms 2
Full Baths 1
Three Quarter Bath 1
Condo Fees $667
HOA Fees $667/mo
HOA Y/N Yes
Abv Grd Liv Area 1,200
Originating Board recolorado
Year Built 1968
Annual Tax Amount $964
Tax Year 2023
Property Description
A new life awaits at Windsor Gardens! Seller has reduced asking price! This well maintained, updated, and move in ready, ground floor unit is waiting for you! The 1200 square feet of living area includes two bedrooms and two bathrooms, a great open kitchen with rare dining room area, adjoins the living room to a walk out open lanai. The unit has two air conditioner wall units, carpet and hardwood floors, double pane windows including the required new patio door, a highly sought after deeded detached one car garage, this building in set back from the street that give it large lawn and garden areas with a more secluded quiet feeling. Then you have all that makes Windsor Gardens special, a nine hole golf course, a 35000 square foot community center with an indoor and outdoor pool, a restaurant and bar, hot tub and fitness area, an auditorium, endless classes and clubs to join and community events, trails along the Highline Canal. RTD bus stops located throughout the community, close to shopping, easy access to downtown Denver and DIA. HOA dues INCLUDE PROPERTY TAXES, heat, water, sewer, trash, snow removal, ground and building maintenance, insurance on common areas, security patrols. Come and discover for yourself why this unit and Windsor Gardens might be the perfect place for you!
Location
State CO
County Denver
Zoning O-1
Rooms
Main Level Bedrooms 2
Interior
Interior Features Ceiling Fan(s), Laminate Counters, Smoke Free, Walk-In Closet(s)
Heating Baseboard, Hot Water, Natural Gas
Cooling Air Conditioning-Room
Flooring Carpet, Tile, Wood
Fireplace N
Appliance Dishwasher, Disposal, Microwave, Self Cleaning Oven
Laundry Common Area
Exterior
Exterior Feature Elevator
Garage Spaces 1.0
Utilities Available Cable Available, Electricity Connected
Roof Type Tar/Gravel
Total Parking Spaces 1
Garage No
Building
Foundation Slab
Sewer Public Sewer
Water Public
Level or Stories Three Or More
Structure Type Concrete
Schools
Elementary Schools Place Bridge Academy
Middle Schools Place Bridge Academy
High Schools George Washington
School District Denver 1
Others
Senior Community Yes
Ownership Individual
Acceptable Financing Cash, Conventional, FHA, VA Loan
Listing Terms Cash, Conventional, FHA, VA Loan
Special Listing Condition None
Pets Allowed Cats OK, Dogs OK
Read Less
Want to know what your home might be worth? Contact us for a FREE valuation!

Our team is ready to help you sell your home for the highest possible price ASAP

© 2025 METROLIST, INC., DBA RECOLORADO® – All Rights Reserved
6455 S. Yosemite St., Suite 500 Greenwood Village, CO 80111 USA
Bought with LoKation Real Estate





