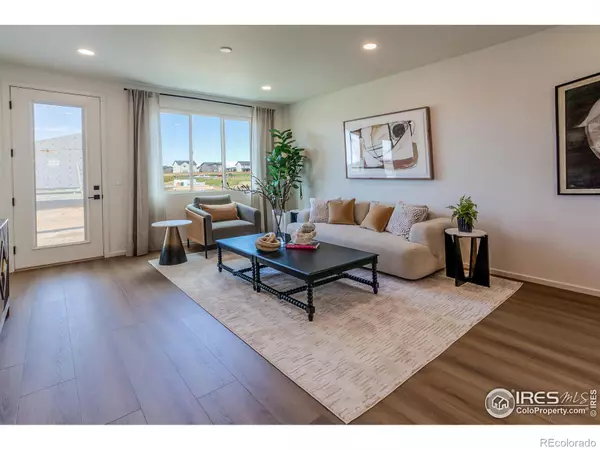$584,000
$597,910
2.3%For more information regarding the value of a property, please contact us for a free consultation.
505 N Aria WAY Fort Collins, CO 80524
3 Beds
2 Baths
1,779 SqFt
Key Details
Sold Price $584,000
Property Type Single Family Home
Sub Type Single Family Residence
Listing Status Sold
Purchase Type For Sale
Square Footage 1,779 sqft
Price per Sqft $328
Subdivision Bloom
MLS Listing ID IR1019943
Sold Date 12/27/24
Bedrooms 3
Full Baths 1
Three Quarter Bath 1
HOA Y/N No
Abv Grd Liv Area 1,779
Originating Board recolorado
Year Built 2024
Tax Year 2024
Lot Size 6,098 Sqft
Acres 0.14
Property Description
Introducing the Armstrong by Hartford Homes. This is Hartford Homes current Model Home located in Fort Collins' newest community, Bloom. This thoughtfully designed home features an open floor plan perfect for modern living, with central A/C for year-round comfort. The kitchen is equipped with stainless steel appliances, including a gas range, dishwasher, refrigerator, and microwave, complemented by beautiful smoke maple cabinetry and quartz countertops throughout. Vinyl plank flooring runs through the entry, kitchen, great room, dining area, and study/flex space, offering both durability and style. This home offers 3 bedrooms, a flexible study space, and a convenient laundry area with a washer and dryer included. Additional features include a garage door opener with keypad, an active radon mitigation system, and front yard landscaping. The community has exciting future plans, including a Community Green, retail spaces, parks, trails, and a pool. Please note that there is a $275 annual non-potable water fee payable to the metro district. Model lease back offered by Hartford Homes! Great investment opportunity in Fort Collins newest community. Real estate investing's best kept secret and they won't last long. Builder offering additional incentives when paying cash or utilizing Preferred Lender. Call for more details. Model Home
Location
State CO
County Larimer
Zoning RES
Rooms
Basement None
Main Level Bedrooms 3
Interior
Interior Features Eat-in Kitchen, Open Floorplan, Pantry, Walk-In Closet(s)
Heating Forced Air
Cooling Central Air
Fireplace N
Appliance Disposal
Exterior
Garage Spaces 2.0
Utilities Available Electricity Available, Natural Gas Available
Roof Type Composition
Total Parking Spaces 2
Garage Yes
Building
Sewer Public Sewer
Water Public
Level or Stories One
Structure Type Wood Frame
Schools
Elementary Schools Laurel
Middle Schools Lincoln
High Schools Fort Collins
School District Poudre R-1
Others
Ownership Builder
Acceptable Financing Cash, Conventional, FHA, VA Loan
Listing Terms Cash, Conventional, FHA, VA Loan
Read Less
Want to know what your home might be worth? Contact us for a FREE valuation!

Our team is ready to help you sell your home for the highest possible price ASAP

© 2025 METROLIST, INC., DBA RECOLORADO® – All Rights Reserved
6455 S. Yosemite St., Suite 500 Greenwood Village, CO 80111 USA
Bought with RE/MAX Alliance-FTC South





