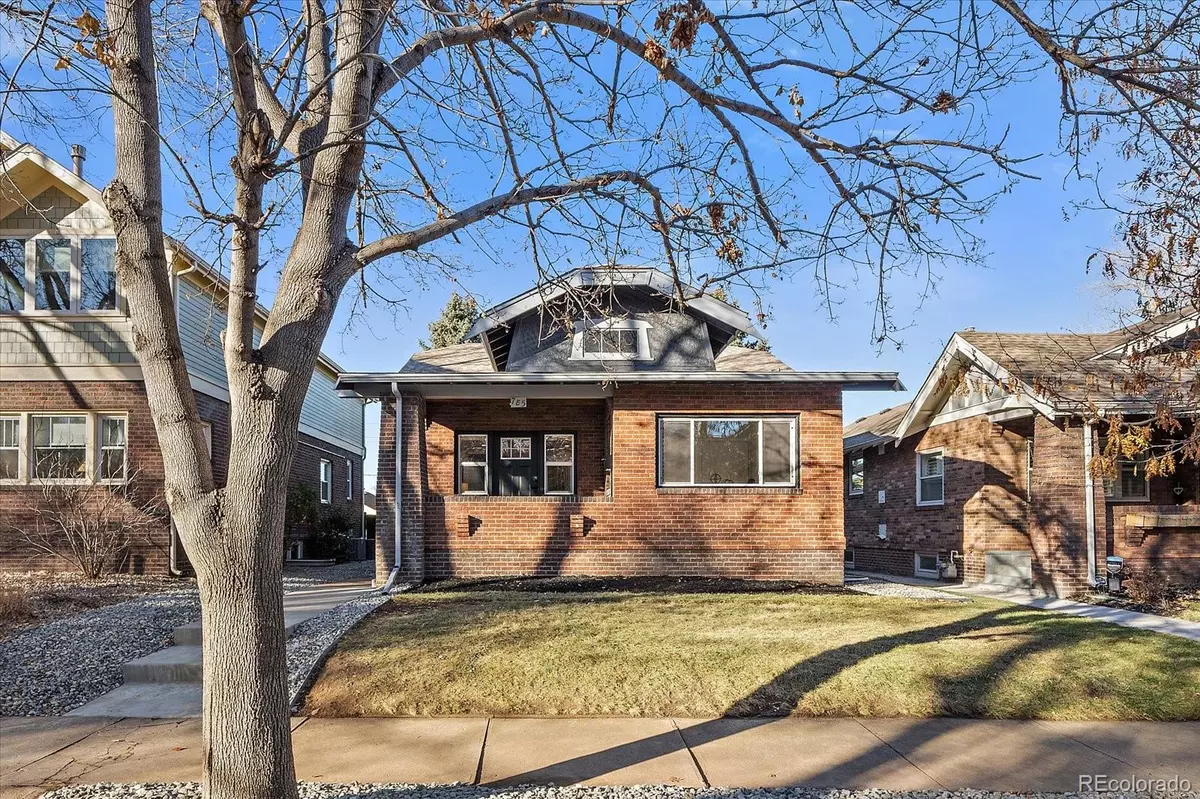$1,254,000
$1,249,000
0.4%For more information regarding the value of a property, please contact us for a free consultation.
785 S Ogden ST Denver, CO 80209
4 Beds
3 Baths
2,124 SqFt
Key Details
Sold Price $1,254,000
Property Type Single Family Home
Sub Type Single Family Residence
Listing Status Sold
Purchase Type For Sale
Square Footage 2,124 sqft
Price per Sqft $590
Subdivision Washington Park West
MLS Listing ID 3829337
Sold Date 12/31/24
Style Bungalow
Bedrooms 4
Full Baths 2
Three Quarter Bath 1
HOA Y/N No
Abv Grd Liv Area 1,062
Originating Board recolorado
Year Built 1924
Annual Tax Amount $3,600
Tax Year 2023
Lot Size 4,791 Sqft
Acres 0.11
Property Description
Location Location Location, Nestled, 200 feet to Wash Park this is the best possible location for a charming & architecturally wonderful brick bungalow that has been remodeled to the owner's delight. The tree canopy on this block is mesmerizing. This charmer has updated main living spaces, kitchen & primary bedroom, that are larger than most bungalows of the era. It also has a secondary bedroom and bathroom on main floor. The WALKOUT basement boasts 2 living and entertainment areas, 2 more bedrooms with egress and one full bath making this a 4-bedroom 3 bath delight. The newly landscaped backyard and brand new 2 car garage makes all your worries go away. New sewer line, new kitchen and appliances, new tiled bathrooms, new windows, new electrical panel leave this home move in ready. 1 block from the famous Wash Perk Coffee and some of Denver's best restaurants and bars. Don't miss this amazing opportunity.
Location
State CO
County Denver
Zoning U-SU-B
Rooms
Basement Finished, Full
Main Level Bedrooms 2
Interior
Interior Features Quartz Counters
Heating Forced Air
Cooling Central Air
Flooring Wood
Fireplace N
Appliance Dishwasher, Disposal, Microwave, Range, Range Hood, Refrigerator
Exterior
Exterior Feature Private Yard
Parking Features Concrete, Smart Garage Door
Garage Spaces 2.0
Roof Type Composition
Total Parking Spaces 2
Garage No
Building
Lot Description Level
Sewer Public Sewer
Water Public
Level or Stories One
Structure Type Brick
Schools
Elementary Schools Lincoln
Middle Schools Merrill
High Schools South
School District Denver 1
Others
Senior Community No
Ownership Corporation/Trust
Acceptable Financing 1031 Exchange, Cash, Conventional, Jumbo, VA Loan
Listing Terms 1031 Exchange, Cash, Conventional, Jumbo, VA Loan
Special Listing Condition None
Read Less
Want to know what your home might be worth? Contact us for a FREE valuation!

Our team is ready to help you sell your home for the highest possible price ASAP

© 2025 METROLIST, INC., DBA RECOLORADO® – All Rights Reserved
6455 S. Yosemite St., Suite 500 Greenwood Village, CO 80111 USA
Bought with RE/MAX of Cherry Creek





