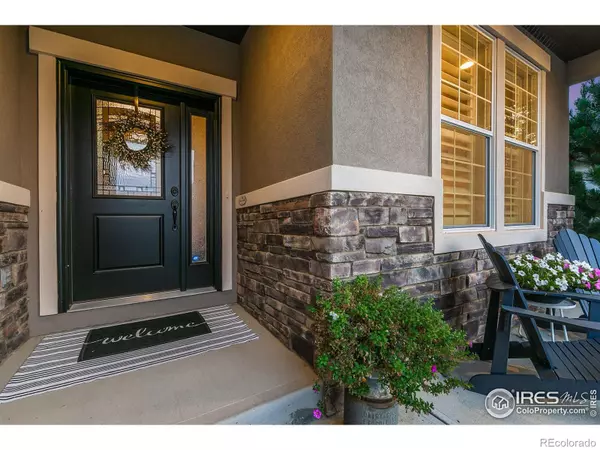$970,000
$965,000
0.5%For more information regarding the value of a property, please contact us for a free consultation.
5814 Crooked Stick DR Windsor, CO 80550
4 Beds
4 Baths
3,531 SqFt
Key Details
Sold Price $970,000
Property Type Single Family Home
Sub Type Single Family Residence
Listing Status Sold
Purchase Type For Sale
Square Footage 3,531 sqft
Price per Sqft $274
Subdivision Highland Meadows
MLS Listing ID IR1016275
Sold Date 01/02/25
Style Contemporary
Bedrooms 4
Full Baths 3
Half Baths 1
Condo Fees $1,600
HOA Fees $133/ann
HOA Y/N Yes
Abv Grd Liv Area 2,162
Originating Board recolorado
Year Built 2014
Annual Tax Amount $7,345
Tax Year 2023
Lot Size 7,840 Sqft
Acres 0.18
Property Description
Say goodbye to maintenance tasks and hello to luxury living! "Lock and Leave" home in Highland Meadows, with unobstructed views, walkout finished basement. Enjoy the fenced in yard without the maintenance! The HOA mows the front and back yard, trims the bushes and removes the snow. This home features new high-end carpet, new interior paint, new exterior paint and plantation shutters throughout. Main floor primary bedroom with new ceiling fan, walkout access to the back deck. Primary bedroom with luxury shower and large soaking tub, ample storage, private toilet, attached walk-in closet and laundry room access. Main floor second bedroom with en suite bathroom and linen closet. Main floor dedicated office space with new, designer, high-end carpet and barn doors for privacy. Living room with gas fireplace, large windows with electric, remote controlled, dual room darkening and light filtering, blinds. The kitchen cabinets have been upgraded with soft close hinges, cabinet pulls and custom cabinet organizational storage system. The dishwasher and kitchen fridge are new as of 2023. The finished, walkout basement includes 2 additional bedrooms and other full bathroom and large storage area. The exterior has had new fresh landscaping in the front yard and the backyard tree has been professionally trimmed. 50 amp box installed and is ready for your hot tub. Ample amenities available including golf course, pool, tennis courts, clubhouse and walking trails!
Location
State CO
County Larimer
Zoning Res
Rooms
Basement Full, Walk-Out Access
Main Level Bedrooms 2
Interior
Interior Features Eat-in Kitchen, Five Piece Bath, Kitchen Island, Open Floorplan, Pantry, Radon Mitigation System, Walk-In Closet(s)
Heating Forced Air
Cooling Ceiling Fan(s), Central Air
Flooring Tile, Wood
Fireplaces Type Gas, Gas Log, Living Room
Equipment Satellite Dish
Fireplace N
Appliance Dishwasher, Microwave, Oven, Refrigerator
Laundry In Unit
Exterior
Garage Spaces 3.0
Utilities Available Cable Available, Electricity Available, Internet Access (Wired), Natural Gas Available
View Mountain(s), Plains
Roof Type Composition
Total Parking Spaces 3
Garage Yes
Building
Lot Description Sprinklers In Front
Sewer Public Sewer
Water Public
Level or Stories One
Structure Type Stucco
Schools
Elementary Schools Other
Middle Schools Other
High Schools Mountain View
School District Thompson R2-J
Others
Ownership Individual
Acceptable Financing Cash, Conventional, VA Loan
Listing Terms Cash, Conventional, VA Loan
Read Less
Want to know what your home might be worth? Contact us for a FREE valuation!

Our team is ready to help you sell your home for the highest possible price ASAP

© 2025 METROLIST, INC., DBA RECOLORADO® – All Rights Reserved
6455 S. Yosemite St., Suite 500 Greenwood Village, CO 80111 USA
Bought with Windermere Fort Collins





